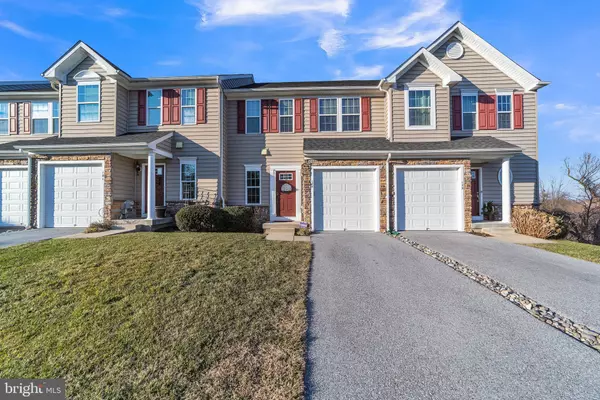Para obtener más información sobre el valor de una propiedad, contáctenos para una consulta gratuita.
Key Details
Property Type Townhouse
Sub Type Interior Row/Townhouse
Listing Status Sold
Purchase Type For Sale
Square Footage 2,514 sqft
Price per Sqft $115
Subdivision Links At Inniscrone
MLS Listing ID PACT527730
Sold Date 02/12/21
Style Traditional
Bedrooms 3
Full Baths 2
Half Baths 2
HOA Fees $140/mo
HOA Y/N Y
Abv Grd Liv Area 1,864
Originating Board BRIGHT
Year Built 2012
Annual Tax Amount $4,973
Tax Year 2021
Lot Size 2,538 Sqft
Acres 0.06
Lot Dimensions 0.00 x 0.00
Descripción de la propiedad
Welcome home. This gorgeous townhome at the Links at Inniscrone is ready for its new owner. Rarely available unit situated on a quiet cul-de-sac and the award winning Avon Grove School District, this home includes a wonderful open concept, 9' ceilings on the 1st floor, two full baths, two half baths, great room, spacious gourmet kitchen, hardwood flooring and too many upgrades to list. Upstairs, the master bedroom with walk in closets and the luxury bath that includes the oversized shower and soaking tub will not disappoint. Two spacious bedrooms and the second floor laundry complete this level. Warm neutral paint and a wonderful neutral palette make this home just perfect. And let's not forget the finished lower level with walk out and plenty of storage solutions that just complete the experience. Last, the location makes getting to work and play within the historic Brandywine Valley a breeze. Don't miss this gem on your tour.
Location
State PA
County Chester
Area London Grove Twp (10359)
Zoning RES
Rooms
Other Rooms Living Room, Dining Room, Primary Bedroom, Bedroom 2, Bedroom 3, Kitchen, Basement, Primary Bathroom
Basement Full, Fully Finished, Walkout Level
Interior
Interior Features Ceiling Fan(s), Walk-in Closet(s), Primary Bath(s), Soaking Tub, Combination Dining/Living, Carpet, Wood Floors, Stall Shower
Hot Water Natural Gas
Heating Forced Air, Heat Pump(s)
Cooling Central A/C
Flooring Carpet, Wood
Fireplaces Number 1
Fireplaces Type Gas/Propane
Equipment Built-In Range, Microwave, Dishwasher, Disposal
Fireplace Y
Appliance Built-In Range, Microwave, Dishwasher, Disposal
Heat Source Natural Gas
Laundry Upper Floor
Exterior
Parking Features Garage - Front Entry, Garage Door Opener, Inside Access
Garage Spaces 2.0
Water Access N
Roof Type Pitched
Accessibility None
Attached Garage 1
Total Parking Spaces 2
Garage Y
Building
Lot Description Cul-de-sac
Story 2
Sewer Public Sewer
Water Public
Architectural Style Traditional
Level or Stories 2
Additional Building Above Grade, Below Grade
Structure Type 9'+ Ceilings
New Construction N
Schools
School District Avon Grove
Others
HOA Fee Include Common Area Maintenance,Trash
Senior Community No
Tax ID 59-08 -0895
Ownership Fee Simple
SqFt Source Assessor
Security Features Smoke Detector,Sprinkler System - Indoor
Acceptable Financing Cash, Conventional, FHA, VA
Listing Terms Cash, Conventional, FHA, VA
Financing Cash,Conventional,FHA,VA
Special Listing Condition Standard
Leer menos información
¿Quiere saber lo que puede valer su casa? Póngase en contacto con nosotros para una valoración gratuita.

Nuestro equipo está listo para ayudarle a vender su casa por el precio más alto posible, lo antes posible

Bought with Ethel Ann Murphy • BHHS Fox & Roach-Kennett Sq



