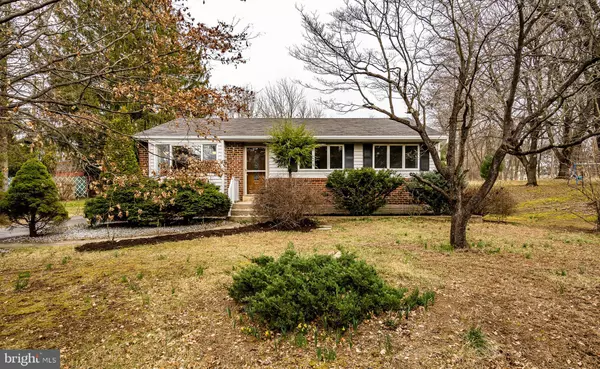Para obtener más información sobre el valor de una propiedad, contáctenos para una consulta gratuita.
Key Details
Property Type Single Family Home
Sub Type Detached
Listing Status Sold
Purchase Type For Sale
Square Footage 1,110 sqft
Price per Sqft $283
Subdivision None Available
MLS Listing ID PACT499586
Sold Date 04/27/20
Style Ranch/Rambler
Bedrooms 3
Full Baths 1
HOA Y/N N
Abv Grd Liv Area 1,110
Originating Board BRIGHT
Year Built 1964
Annual Tax Amount $3,069
Tax Year 2019
Lot Size 0.787 Acres
Acres 0.79
Lot Dimensions 0.00 x 0.00
Descripción de la propiedad
There's nothing like home and this lovely 3 bedroom rancher is within your means. Located in the award-winning school district of West Chester, The home offers you the prospective buyers hardwood floors throughout the great room, dining room hall and three bedrooms. The hall bathroom features tiling flooring and marble walls with a large soaking tub/shower, cherry vanity, and sink. The kitchen has oak cabinets with stainless steel appliances, granite countertops, tile backsplash, under cabinet lighting and tile flooring. Off of the dining room through lovely french doors is the three-season enclosed porch with marble flooring. You will enjoy entertaining this Spring, Summer, and Fall her overlooking the park-like setting of the backyard with all of the beautiful fruit trees and shrubs. The property is located on a cul-de-sac street allowing you plenty of parking for those family or friend gatherings. To delay viewing this home may mean disappointment.
Location
State PA
County Chester
Area East Bradford Twp (10351)
Zoning R2
Rooms
Other Rooms Dining Room, Bedroom 2, Kitchen, Game Room, Bedroom 1, Sun/Florida Room, Great Room, Laundry, Storage Room, Bathroom 1, Bathroom 3
Basement Full, Partially Finished, Shelving
Main Level Bedrooms 3
Interior
Interior Features Ceiling Fan(s), Combination Kitchen/Dining, Family Room Off Kitchen, Floor Plan - Open, Soaking Tub, Tub Shower, Wood Floors
Hot Water Oil
Heating Forced Air
Cooling Central A/C
Flooring Hardwood, Tile/Brick, Marble
Equipment Built-In Range, Dishwasher, Exhaust Fan, Oven/Range - Electric, Range Hood, Refrigerator, Stainless Steel Appliances, Water Heater
Fireplace N
Window Features Casement
Appliance Built-In Range, Dishwasher, Exhaust Fan, Oven/Range - Electric, Range Hood, Refrigerator, Stainless Steel Appliances, Water Heater
Heat Source Oil
Laundry Basement, Hookup
Exterior
Exterior Feature Porch(es), Enclosed
Utilities Available Cable TV Available, Electric Available
Water Access N
View Garden/Lawn, Trees/Woods
Roof Type Asphalt,Shingle
Accessibility 2+ Access Exits
Porch Porch(es), Enclosed
Garage N
Building
Story 1
Sewer On Site Septic
Water Well
Architectural Style Ranch/Rambler
Level or Stories 1
Additional Building Above Grade, Below Grade
New Construction N
Schools
Elementary Schools Mary C. Howse
High Schools B. Reed Henderson
School District West Chester Area
Others
Senior Community No
Tax ID 51-02 -0067.0100
Ownership Fee Simple
SqFt Source Assessor
Acceptable Financing Cash, Conventional, FHA
Listing Terms Cash, Conventional, FHA
Financing Cash,Conventional,FHA
Special Listing Condition Standard
Leer menos información
¿Quiere saber lo que puede valer su casa? Póngase en contacto con nosotros para una valoración gratuita.

Nuestro equipo está listo para ayudarle a vender su casa por el precio más alto posible, lo antes posible

Bought with Cherrie Green • Compass RE
GET MORE INFORMATION




