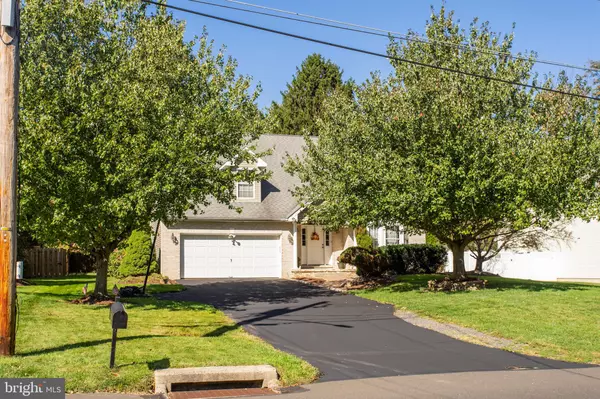Para obtener más información sobre el valor de una propiedad, contáctenos para una consulta gratuita.
Key Details
Property Type Single Family Home
Sub Type Detached
Listing Status Sold
Purchase Type For Sale
Square Footage 2,177 sqft
Price per Sqft $197
Subdivision None Available
MLS Listing ID PABU482742
Sold Date 01/31/20
Style Colonial
Bedrooms 4
Full Baths 2
Half Baths 1
HOA Y/N N
Abv Grd Liv Area 2,177
Originating Board BRIGHT
Year Built 2001
Annual Tax Amount $7,991
Tax Year 2019
Lot Size 10,557 Sqft
Acres 0.24
Lot Dimensions 80.00 x 130.00
Descripción de la propiedad
Welcome to 643 W. Gillam Avenue Located just minutes from Neshaminy High School, this 4 bedroom 2.5 bath single showcases everything you re looking for in Langhorne! Pulling up the driveway to this beautiful brick colonial, you will immediately start to feel that this is the next place you re going to call home. Walking through the front door you enter into the two story foyer. Off to the right you will find the spacious living room in the front of the house that opens into the dining room behind it. Passing down the center hallway you will find the powder room just to your left and then the entire back of the house plays home to the open floor plan everyone is looking for. This open space features the family off to the left, with the morning room seated in the middle of this space and the kitchen anchoring the right side in the back of the house. The kitchen features a brand new microwave, a vast amount of cabinet space and a peninsula that separates the kitchen from the morning room. With multiple windows and a sliding rear door that leads to the patio, the back of the home has a lot of natural sunlight. Walking outside you will find an awesome stamped concrete patio and rear yard that provides great outdoor living space. This area will be your personal getaway for when you just want some quiet time outside or you need to host one of those large family gatherings. Your options are endless with this great space. The 2nd floor of this house plays home to a wonderful master bedroom featuring a spacious bath and a walk-in closet just beyond the bathroom. The upper level also features 3 additional bedrooms and a beautifully updated hall bathroom. The basement level of this home has never been finished but this is another space in which you have endless possibilities. Walking down into the basement you can start to envision that cave you were always looking for, a play room, home office or whatever your little heart desires. There is plenty of space in the basement to keep a portion for storage and finish the rest for additional living space. Finally there is a front entry 2-car garage attached to the home and a large paved driveway that easily parks about 6 cars. Conveniently locate just minutes to the high school and all major roadways, this is a property that lacks nothing!
Location
State PA
County Bucks
Area Middletown Twp (10122)
Zoning R2
Rooms
Other Rooms Dining Room, Primary Bedroom, Bedroom 2, Bedroom 3, Bedroom 4, Kitchen, Family Room, Breakfast Room, Bathroom 1, Primary Bathroom
Basement Full, Unfinished
Interior
Heating Heat Pump - Electric BackUp, Forced Air
Cooling Central A/C
Heat Source Natural Gas
Exterior
Parking Features Garage - Front Entry
Garage Spaces 8.0
Water Access N
Accessibility None
Attached Garage 2
Total Parking Spaces 8
Garage Y
Building
Story 2
Sewer Public Sewer
Water Public
Architectural Style Colonial
Level or Stories 2
Additional Building Above Grade, Below Grade
New Construction N
Schools
School District Neshaminy
Others
Senior Community No
Tax ID 22-026-020-002
Ownership Fee Simple
SqFt Source Assessor
Special Listing Condition Standard
Leer menos información
¿Quiere saber lo que puede valer su casa? Póngase en contacto con nosotros para una valoración gratuita.

Nuestro equipo está listo para ayudarle a vender su casa por el precio más alto posible, lo antes posible

Bought with Thomas S Ruhfass • RE/MAX Properties - Newtown
GET MORE INFORMATION




