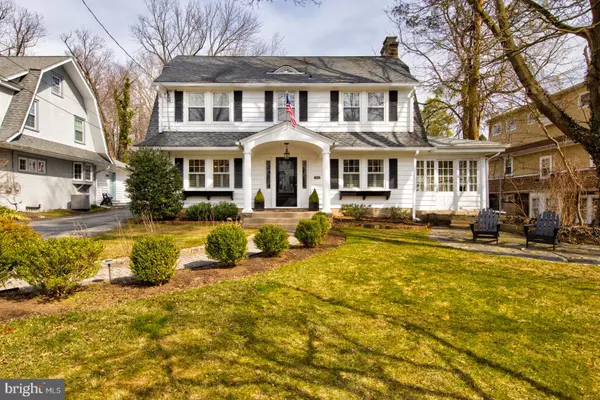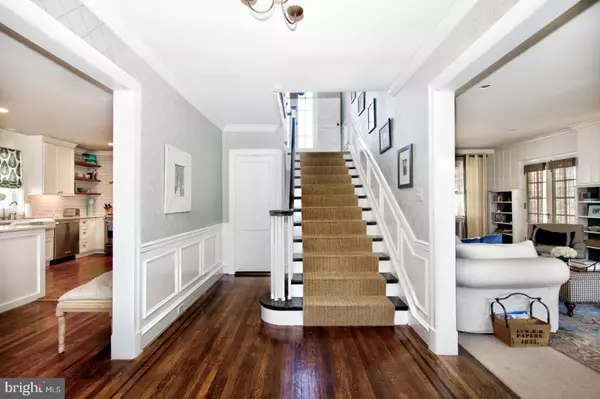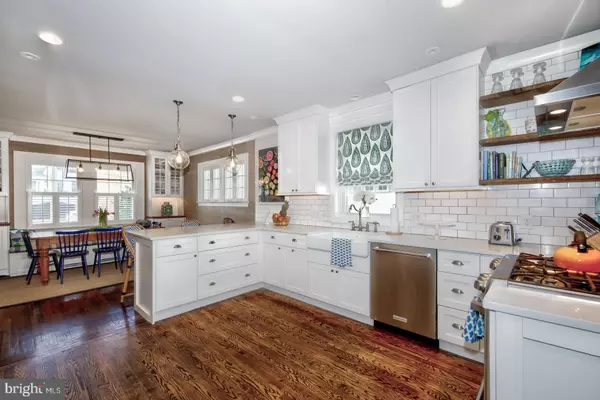Para obtener más información sobre el valor de una propiedad, contáctenos para una consulta gratuita.
Key Details
Property Type Single Family Home
Sub Type Detached
Listing Status Sold
Purchase Type For Sale
Square Footage 2,606 sqft
Price per Sqft $291
Subdivision None Available
MLS Listing ID PADE515410
Sold Date 04/30/20
Style Colonial
Bedrooms 4
Full Baths 2
Half Baths 1
HOA Y/N N
Abv Grd Liv Area 2,606
Originating Board BRIGHT
Year Built 1923
Annual Tax Amount $9,144
Tax Year 2020
Lot Size 0.253 Acres
Acres 0.25
Lot Dimensions 70.00 x 174.00
Descripción de la propiedad
Welcome to this fabulous new listing in South Wayne! If you're looking for that charming home in a spectacular location with updates and amenities already in place, Welcome Home! Move right into this tastefully updated Center Hall Colonial with all the bells and whistles today s discerning buyers are looking for including a remodeled quartz Kitchen with a breakfast bar and all stainless steel appliances, a converted Dining Room with banquet seating and built-in display cabinetry, a large fireside Living Room with walls of built-ins and two sets of French doors to a cozy Family Room, perfectly outfitted as a kid s play room, and a fabulous new Mudroom with built-in bench seating, hooks for coats and backpacks, and wainscoting! The second floor is outfitted with 4 sizable bedrooms, all with ample closet space and a large updated Hall Bathroom with over-sized pedestal sink and glass enclosed tub/shower combination. The exterior of this wonderful home is professionally landscaped with a fenced-in rear yard, 2-car detached garage, private enclosed rear patio/porch perfect for indoor/outdoor entertaining, Paver walkways lined with boxwood in the front and retaining walls for gardens in the rear! . Don t miss this opportunity! This home is walk able to downtown Wayne, The Radnor Trail and the R5 Train and close to all major roadways for commuting to Center City and the Airport. Don't Miss this AMAZING Opportunity!
Location
State PA
County Delaware
Area Radnor Twp (10436)
Zoning RESIDENTIAL
Rooms
Other Rooms Living Room, Dining Room, Primary Bedroom, Bedroom 2, Bedroom 3, Bedroom 4, Kitchen, Family Room, Foyer, Bedroom 1, Laundry, Mud Room, Bathroom 1, Bathroom 2, Attic, Bonus Room, Half Bath, Screened Porch
Basement Full
Interior
Interior Features Attic, Breakfast Area, Built-Ins, Carpet, Ceiling Fan(s), Combination Kitchen/Dining, Crown Moldings, Dining Area, Family Room Off Kitchen, Floor Plan - Traditional, Kitchen - Eat-In, Kitchen - Island, Pantry, Recessed Lighting, Stall Shower, Tub Shower, Upgraded Countertops, Wainscotting
Heating Hot Water
Cooling Central A/C
Fireplaces Number 1
Equipment Built-In Microwave, Dishwasher, Disposal, Oven/Range - Gas, Range Hood, Refrigerator, Stainless Steel Appliances, Water Heater
Appliance Built-In Microwave, Dishwasher, Disposal, Oven/Range - Gas, Range Hood, Refrigerator, Stainless Steel Appliances, Water Heater
Heat Source Natural Gas
Laundry Basement
Exterior
Exterior Feature Screened, Patio(s)
Parking Features Garage Door Opener
Garage Spaces 2.0
Fence Wood
Water Access N
Roof Type Pitched
Accessibility None
Porch Screened, Patio(s)
Total Parking Spaces 2
Garage Y
Building
Story 2
Sewer Public Sewer
Water Public
Architectural Style Colonial
Level or Stories 2
Additional Building Above Grade, Below Grade
New Construction N
Schools
Middle Schools Radnor M
High Schools Radnor H
School District Radnor Township
Others
Senior Community No
Tax ID 36-04-02053-00
Ownership Fee Simple
SqFt Source Estimated
Special Listing Condition Standard
Leer menos información
¿Quiere saber lo que puede valer su casa? Póngase en contacto con nosotros para una valoración gratuita.

Nuestro equipo está listo para ayudarle a vender su casa por el precio más alto posible, lo antes posible

Bought with Charles J Becker IV • BHHS Fox & Roach-Malvern
GET MORE INFORMATION




