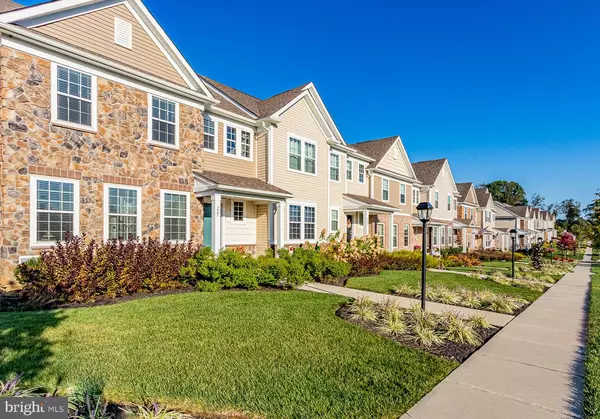Para obtener más información sobre el valor de una propiedad, contáctenos para una consulta gratuita.
Key Details
Property Type Townhouse
Sub Type Interior Row/Townhouse
Listing Status Sold
Purchase Type For Sale
Square Footage 2,528 sqft
Price per Sqft $140
Subdivision Court At Chester Sp
MLS Listing ID PACT517820
Sold Date 12/11/20
Style Traditional
Bedrooms 3
Full Baths 2
Half Baths 1
HOA Fees $199/mo
HOA Y/N Y
Abv Grd Liv Area 2,228
Originating Board BRIGHT
Year Built 2018
Annual Tax Amount $6,496
Tax Year 2020
Lot Size 1,800 Sqft
Acres 0.04
Descripción de la propiedad
Not your typical townhome floor plan with the feel of a single family home. Just 2 years old with the feel of new construction. This home features hardware flooring on the entire first floor! Enter the welcoming foyer with private office/den accessed with glass french doors perfect for your work at home space. The open kitchen/ great room boasts a huge kitchen island and counter space galore with granite countertops, stainless appliances. This space provides for a large eating area and great room. The second floor is complimented by a master bedroom and bath featuring walk-in shower, double sink vanity and water closet. Two additional bedrooms and bathroom complete the upstairs living space. The basement is partially finished with additional space for storage or potential additional finished space. An added bonus to this home is the location in the neighborhood with sidewalks, and open space surrounded by additional sidewalks and the latest new construction shopping just a short walk away, And then there is a Wawa - couldn't be more convenient. Just the perfect house to call home!!
Location
State PA
County Chester
Area West Vincent Twp (10325)
Zoning L1
Rooms
Other Rooms Bedroom 2, Bedroom 3, Kitchen, Breakfast Room, Bedroom 1, Study, Great Room, Bathroom 1, Bathroom 2
Basement Full
Interior
Hot Water Natural Gas
Heating Forced Air
Cooling Central A/C
Heat Source Natural Gas
Exterior
Amenities Available Jog/Walk Path, Pool - Outdoor
Water Access N
Roof Type Architectural Shingle
Accessibility None
Garage N
Building
Story 3
Sewer Public Sewer
Water Public
Architectural Style Traditional
Level or Stories 3
Additional Building Above Grade, Below Grade
New Construction N
Schools
School District Owen J Roberts
Others
Pets Allowed Y
HOA Fee Include Common Area Maintenance,Lawn Maintenance,Pool(s),Other
Senior Community No
Tax ID 25-07 -0682
Ownership Fee Simple
SqFt Source Assessor
Acceptable Financing Conventional, Cash, FHA
Horse Property N
Listing Terms Conventional, Cash, FHA
Financing Conventional,Cash,FHA
Special Listing Condition Standard
Pets Allowed Dogs OK, Cats OK
Leer menos información
¿Quiere saber lo que puede valer su casa? Póngase en contacto con nosotros para una valoración gratuita.

Nuestro equipo está listo para ayudarle a vender su casa por el precio más alto posible, lo antes posible

Bought with Dianne Melvin • Styer Real Estate



