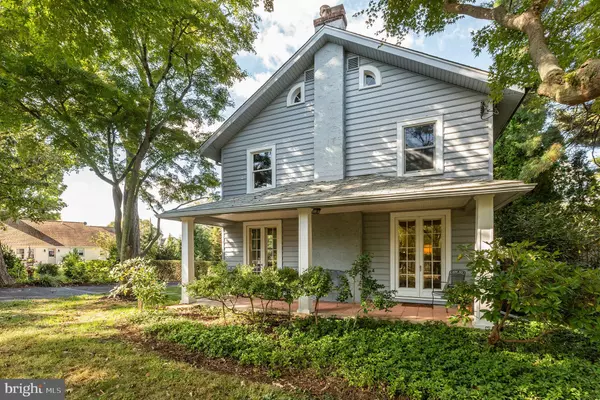Para obtener más información sobre el valor de una propiedad, contáctenos para una consulta gratuita.
Key Details
Property Type Single Family Home
Sub Type Detached
Listing Status Sold
Purchase Type For Sale
Square Footage 1,814 sqft
Price per Sqft $247
Subdivision Valley Hills
MLS Listing ID PACT490596
Sold Date 03/03/20
Style Colonial
Bedrooms 4
Full Baths 1
Half Baths 1
HOA Y/N N
Abv Grd Liv Area 1,814
Originating Board BRIGHT
Year Built 1919
Annual Tax Amount $4,800
Tax Year 2020
Lot Size 0.256 Acres
Acres 0.26
Lot Dimensions 0.00 x 0.00
Descripción de la propiedad
This charming two-story Colonial is located in the popular Valley Hills neighborhood walking distance to the Paoli Train Station (Amtrak). This single family home has been thoughtfully updated through the years adding a family room and two-car garage. Home is solidly built with materials and craftsmanship not found in today's construction. Site finished hardwood floors, french doors to the side porch, wide moldings around windows, doors and baseboards, solid wood doors, built-in bookcases throughout. The Main Floor features a large living room, built-in bookcases framing a wood-burning fireplace with decorative display mantel. Flanked by french doors accessing the covered porch. The kitchen has beautiful natural cherry cabinets, hard surface counters, and butlers pantry. The family room addition offers built-in bookshelves and cabinetry, skylights, a powder room and access to the flagstone patio. Formal dining with built-ins and storage. The upper level offers 4 good sized bedrooms, hardwoods, and a full hall bath with tub/shower combination. The lower level is unfinished offering plenty of storage. Oversized garage addition with a walk up to a full height second story which can be finished out for extra living space or additional storage. Lovely fenced area in the backyard for play or doggie and a shed. Newer exterior siding, newer windows, newer driveway, hardwoods throughout, two outdoor living spaces, family room addition, and garage addition. Ideal location to walk to the train station and catch Amtrak to NYC or DC. Tredyffrin-Easttown School District award-winning schools, Chester Valley Trail, Airdrie Forest Preserve with 75 acres of trails (accessed from neighborhood), KOP Town Centre, and 30 minutes train to Center City. Sq. footage is estimated and includes the family room addition.
Location
State PA
County Chester
Area Tredyffrin Twp (10343)
Zoning R3
Direction East
Rooms
Other Rooms Living Room, Dining Room, Bedroom 4, Kitchen, Family Room, Bedroom 1, Bathroom 2, Bathroom 3, Full Bath, Half Bath
Basement Full, Unfinished
Interior
Hot Water Electric
Heating Hot Water
Cooling None
Flooring Hardwood
Fireplaces Number 1
Fireplaces Type Wood
Fireplace Y
Heat Source Oil
Laundry Basement
Exterior
Exterior Feature Porch(es), Patio(s)
Parking Features Oversized, Garage - Rear Entry, Additional Storage Area, Inside Access
Garage Spaces 4.0
Water Access N
Accessibility Ramp - Main Level
Porch Porch(es), Patio(s)
Attached Garage 2
Total Parking Spaces 4
Garage Y
Building
Story 2
Sewer Public Sewer
Water Public
Architectural Style Colonial
Level or Stories 2
Additional Building Above Grade, Below Grade
Structure Type Plaster Walls
New Construction N
Schools
High Schools Conestoga
School District Tredyffrin-Easttown
Others
Senior Community No
Tax ID 43-09L-0120
Ownership Fee Simple
SqFt Source Assessor
Special Listing Condition Standard
Leer menos información
¿Quiere saber lo que puede valer su casa? Póngase en contacto con nosotros para una valoración gratuita.

Nuestro equipo está listo para ayudarle a vender su casa por el precio más alto posible, lo antes posible

Bought with Caleb T Knecht • Keller Williams Real Estate -Exton
GET MORE INFORMATION




