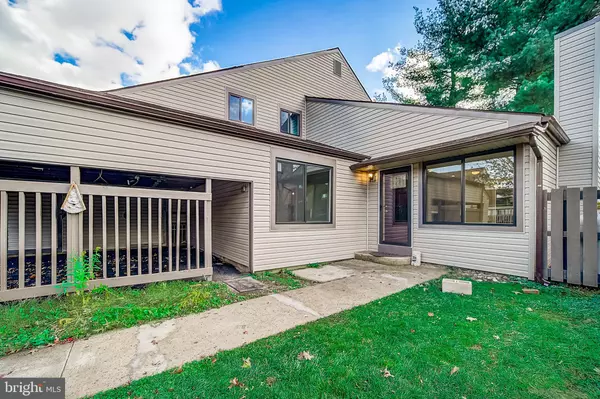Para obtener más información sobre el valor de una propiedad, contáctenos para una consulta gratuita.
Key Details
Property Type Townhouse
Sub Type End of Row/Townhouse
Listing Status Sold
Purchase Type For Sale
Square Footage 1,494 sqft
Price per Sqft $153
Subdivision Birchwood
MLS Listing ID PAMC670232
Sold Date 12/15/20
Style Side-by-Side
Bedrooms 4
Full Baths 2
HOA Fees $100/mo
HOA Y/N Y
Abv Grd Liv Area 1,494
Originating Board BRIGHT
Year Built 1975
Annual Tax Amount $3,207
Tax Year 2020
Lot Size 1,385 Sqft
Acres 0.03
Lot Dimensions 35.00 x 0.00
Descripción de la propiedad
Ultra Modern Living in this completely rehabbed 4 bedroom, 2 bath contemporary end unit townhome. The open floorplan of the first floor is bright and airy and drenched in sunlight. When you enter into the living room you will have a view not of just the interior but will be able to enjoy the view of the backyard with the two sliding glass doors that lead to the backyard (one in the living room and one from the kitchen). Wood and tile mantle surround an electric fireplace insert. Mounted Smart TV is included in the sale. Home is freshly painted in neutral grey tones. Enjoy the gourmet kitchen with new appliances, quartz countertops and large center island with seating. Stairs lead to the second floor with additional ample sized bedrooms and bathroom. This end unit home has a good sized fenced backyard with 2 car attached carport and additional parking nearby. Basement is a crawlspace. Located near routes 422, 73 and 29. Also enjoy shopping at the nearby Providence Town Center with a wide selection of retail stores and dining choices. The reasonably low monthly HOA fee here includes trash twice weekly, recycling weekly, common areas maintenance, along with snow removal for the street.
Location
State PA
County Montgomery
Area Perkiomen Twp (10648)
Zoning RES
Rooms
Basement Other
Main Level Bedrooms 1
Interior
Hot Water Propane
Heating Forced Air
Cooling Central A/C
Fireplaces Number 1
Fireplaces Type Electric
Fireplace Y
Heat Source Propane - Leased
Laundry Main Floor
Exterior
Garage Spaces 2.0
Water Access N
Roof Type Shingle
Accessibility None
Total Parking Spaces 2
Garage N
Building
Story 2
Foundation Crawl Space
Sewer Public Sewer
Water Public
Architectural Style Side-by-Side
Level or Stories 2
Additional Building Above Grade, Below Grade
New Construction N
Schools
Elementary Schools Evergreen
High Schools Perkiomen Valley
School District Perkiomen Valley
Others
Pets Allowed Y
HOA Fee Include Snow Removal,Trash,Lawn Maintenance,Road Maintenance
Senior Community No
Tax ID 48-00-00223-998
Ownership Fee Simple
SqFt Source Assessor
Special Listing Condition Standard
Pets Allowed No Pet Restrictions
Leer menos información
¿Quiere saber lo que puede valer su casa? Póngase en contacto con nosotros para una valoración gratuita.

Nuestro equipo está listo para ayudarle a vender su casa por el precio más alto posible, lo antes posible

Bought with Melissa Muir • Realty One Group Restore - Collegeville



