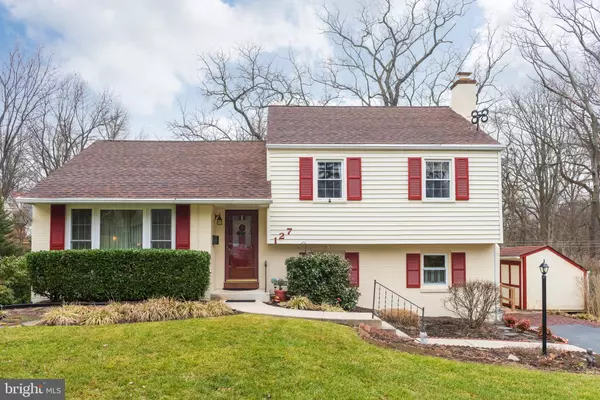Para obtener más información sobre el valor de una propiedad, contáctenos para una consulta gratuita.
Key Details
Property Type Single Family Home
Sub Type Detached
Listing Status Sold
Purchase Type For Sale
Square Footage 1,752 sqft
Price per Sqft $254
Subdivision Berwyn Downs
MLS Listing ID PACT498054
Sold Date 03/31/20
Style Split Level
Bedrooms 3
Full Baths 1
Half Baths 1
HOA Y/N N
Abv Grd Liv Area 1,752
Originating Board BRIGHT
Year Built 1957
Annual Tax Amount $5,060
Tax Year 2020
Lot Size 0.296 Acres
Acres 0.3
Lot Dimensions 0.00 x 0.00
Descripción de la propiedad
Welcome to 127 Bartholomew Road, a nicely maintained home on a perfectly manicured lot in a wonderful Berwyn neighborhood. The first floor has a foyer with coat closet, living room with crown molding, dining room with wainscoting, crown molding and chair rail & kitchen featuring recessed LED lighting, stainless steel dishwasher/microwave & tiled backsplash. The 2nd floor has a master bedroom with crown molding & double closets, 2 more bedrooms that are served by a hall bath as well as access to the attic. The lower level has a large family room with a gas fireplace & recessed lighting, powder room, laundry area and access to side door. There is a finished basement with another closet and plenty of room for storage. A screened in porch with ceiling fan is perfect for meals with nice weather & the large patio in back is perfect for grilling, entertaining and enjoying the views of the back yard. Walk to the Berwyn Train station as well as RT 30 shops & restaurants. All of this in the award winning Tredyffrin/Easttown School District!
Location
State PA
County Chester
Area Easttown Twp (10355)
Zoning R3
Rooms
Other Rooms Living Room, Dining Room, Bedroom 2, Bedroom 3, Kitchen, Family Room, Sun/Florida Room, Laundry, Primary Bathroom
Basement Full
Interior
Interior Features Carpet, Ceiling Fan(s), Breakfast Area, Chair Railings, Crown Moldings, Dining Area, Recessed Lighting, Built-Ins, Wainscotting, Wood Floors, Combination Dining/Living, Combination Kitchen/Dining
Heating Forced Air
Cooling Central A/C
Flooring Hardwood, Carpet, Ceramic Tile
Fireplaces Number 1
Fireplaces Type Gas/Propane, Other
Equipment Built-In Microwave, Dishwasher, Cooktop, Oven - Double
Fireplace Y
Appliance Built-In Microwave, Dishwasher, Cooktop, Oven - Double
Heat Source Natural Gas
Laundry Lower Floor
Exterior
Exterior Feature Deck(s), Patio(s), Screened, Porch(es), Enclosed
Water Access N
Roof Type Shingle
Accessibility None
Porch Deck(s), Patio(s), Screened, Porch(es), Enclosed
Garage N
Building
Story 2.5
Sewer Public Sewer
Water Public
Architectural Style Split Level
Level or Stories 2.5
Additional Building Above Grade
New Construction N
Schools
Elementary Schools Devon
Middle Schools Tredyffrin-Easttown
High Schools Conestoga
School District Tredyffrin-Easttown
Others
Senior Community No
Tax ID 55-02M-0027
Ownership Fee Simple
SqFt Source Assessor
Special Listing Condition Standard
Leer menos información
¿Quiere saber lo que puede valer su casa? Póngase en contacto con nosotros para una valoración gratuita.

Nuestro equipo está listo para ayudarle a vender su casa por el precio más alto posible, lo antes posible

Bought with Lisa A Ciccotelli • BHHS Fox & Roach-Haverford



