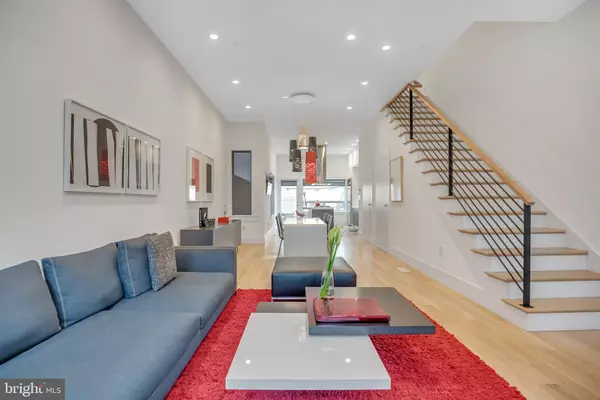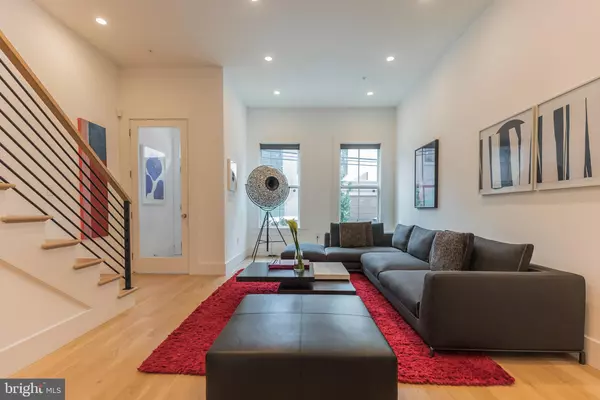Para obtener más información sobre el valor de una propiedad, contáctenos para una consulta gratuita.
Key Details
Property Type Townhouse
Sub Type End of Row/Townhouse
Listing Status Sold
Purchase Type For Sale
Square Footage 2,856 sqft
Price per Sqft $398
Subdivision Fairmount
MLS Listing ID PAPH989766
Sold Date 04/15/21
Style Other
Bedrooms 4
Full Baths 3
Half Baths 1
HOA Fees $41/ann
HOA Y/N Y
Abv Grd Liv Area 2,856
Originating Board BRIGHT
Year Built 2015
Annual Tax Amount $3,851
Tax Year 2020
Lot Size 1,035 Sqft
Acres 0.02
Lot Dimensions 17.47 x 59.22
Descripción de la propiedad
An unprecedented opportunity to own a turn-key custom designed home with a deeded PARKING spot in a private parking lot dedicated only to the residents of the North Street Estates community. This special community consists of 12 homes. Built in 2016, this stunning new construction, approximately 3000 square feet of above and below grade living space, has 4 bedrooms, and 3 1/2 baths. Upon entrance into the foyer you will be drawn to the design, architectural details, stylish custom finishes and soothing palette. The 'modern living' open floor plan includes spacious living and dining room areas and a gorgeous chef's kitchen with a Subzero refrigerator, 6 burner Thermador stove and oven, a Thermador dishwasher, a Sharp microwave, a Miele food warming drawer and the luxury of a Miele built in coffee maker. The dining space is illuminated with a grand lighting pendant arrangement by Foscarini. Beyond these spaces and kitchen, the living and dining and entertaining extends into a custom designed lovely garden oasis including a permanently piped in DCS Stainless Steel gas grill to cook with your friends while sitting in a serene setting. There is a powder room on the first floor. Up the custom staircase to the second floor is the deluxe master suite with an extra large bedroom, separate sitting room/library/office, gorgeous master bath with shower and tub, double sinks. Cabinetry by Pocelanosa, custom walk in closet by Itsios Cucina. The third floor has a large en-suite bedroom plus 2 more bedrooms and a hall bath. A staircase from the 3rd floor leads you to a truly amazing huge roof top SANCTUARY with panoramic views of the Philadelphia skyline! Finally the finished lower level is very inviting! It is perfect for relaxing and/or working at home. There is a separate area for storage, mechanicals, laundry. Security system, whole house water filtration system (Aquasana)Nest temperature control, custom window treatments. DCS built-in stainless gas grill and so much more. Tax abatement information and additional details available. See list of upgrades attached. A Note From the Seller: "When we moved into our home, we were familiar with the area in general, but we had no idea about our specific block. The prize of living here has been the warmth and comfort of our neighbors, not just from the twelve homes that are the "The North Street Estates", but our whole block. However small or big the need, our neighbors are always there to help one another; it's truly a close knit community. One other thing which I feel is important to mention is something potential buyers might not see. There is a magical feeling you'll get sitting on the roof deck on a night with the most brilliant colors of the sunset followed by the view of center city all lit up; it's a beautiful sight! I just wanted you to consider my two favorite parts of our home which one may not recognize with a quick tour of the house." Just a short walk from 1711 North Street, enjoy the many restaurants and amenities of city living in this thriving neighborhood.
Location
State PA
County Philadelphia
Area 19130 (19130)
Zoning RM1
Rooms
Other Rooms Bedroom 1
Basement Fully Finished
Interior
Interior Features Walk-in Closet(s), Wood Floors
Hot Water Other
Heating Other
Cooling Central A/C
Heat Source Natural Gas
Exterior
Exterior Feature Patio(s), Deck(s)
Garage Spaces 1.0
Water Access N
Accessibility None
Porch Patio(s), Deck(s)
Total Parking Spaces 1
Garage N
Building
Story 3
Sewer Public Sewer
Water Public
Architectural Style Other
Level or Stories 3
Additional Building Above Grade, Below Grade
New Construction N
Schools
School District The School District Of Philadelphia
Others
Senior Community No
Tax ID 152101405
Ownership Fee Simple
SqFt Source Assessor
Special Listing Condition Standard
Leer menos información
¿Quiere saber lo que puede valer su casa? Póngase en contacto con nosotros para una valoración gratuita.

Nuestro equipo está listo para ayudarle a vender su casa por el precio más alto posible, lo antes posible

Bought with Stephanie L Ellis • Compass RE



