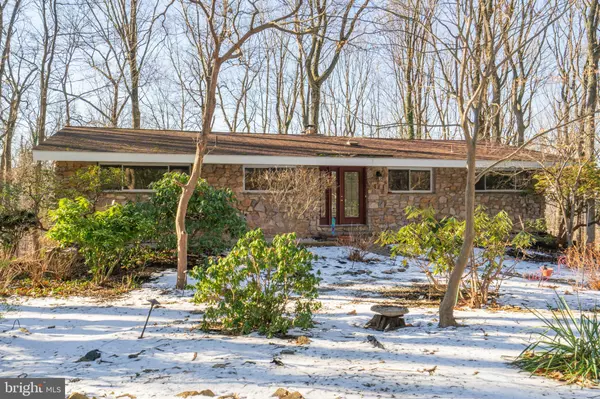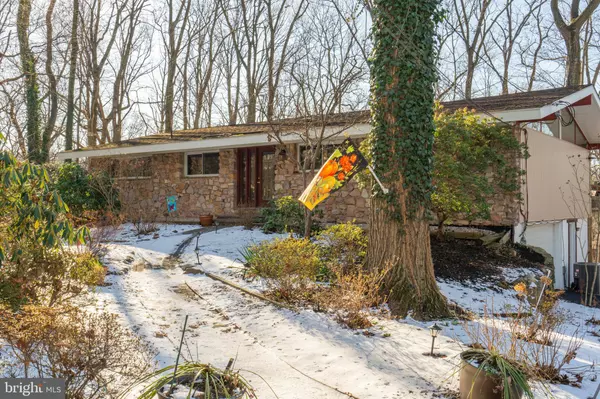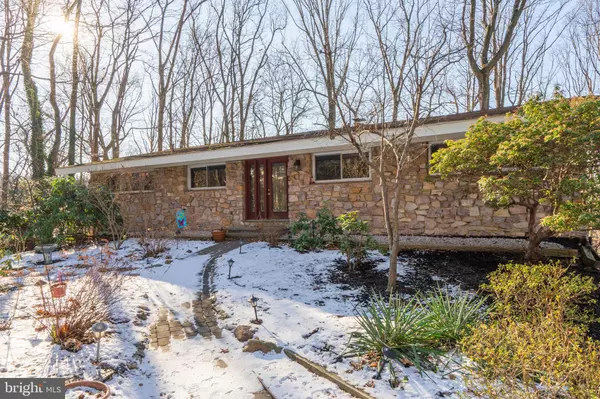Para obtener más información sobre el valor de una propiedad, contáctenos para una consulta gratuita.
Key Details
Property Type Single Family Home
Sub Type Detached
Listing Status Sold
Purchase Type For Sale
Square Footage 3,296 sqft
Price per Sqft $169
Subdivision None Available
MLS Listing ID PACT497084
Sold Date 04/30/20
Style Contemporary,Raised Ranch/Rambler
Bedrooms 4
Full Baths 2
Half Baths 1
HOA Y/N N
Abv Grd Liv Area 1,798
Originating Board BRIGHT
Year Built 1959
Annual Tax Amount $6,019
Tax Year 2020
Lot Size 0.791 Acres
Acres 0.79
Lot Dimensions 0.00 x 0.00
Descripción de la propiedad
Once in awhile a real jewel emerges waiting to be purchased that home is 795 Trephanny Lane! This mid-century modern house designed by the renowned Robert McElroy is nestled on a beautifully landscaped 3/4 acre lot situated at the end of a very private cul-de-sac street. Surrounded by majestic trees and small pockets of garden plantings, this home has been lovingly renovated and updated by the current owners. Enter through the mahogany front door to a vaulted ceiling Foyer with a classic McElroy up/down floor plan. The main level has random width hardwood flooring throughout; the updated kitchen has custom cabinetry and granite counters; the generous sized/light filled Living Room w/ vaulted ceiling and stone fireplace offers easy access to the rear deck and flows seamlessly into the Formal Dining Room. Completing the main floor to the left of the foyer is the sleeping wing. The MBR has a unique recessed bed area, sliders to the rear deck with hot tub and accesses the MBA; the 2nd bedroom has a full wall sized closet; the 3rd bedroom, currently used as an office, also has sliders exiting to the rear deck; the 4th bedroom has been converted to a large customized walk-in closet; full updated hall bath. The lower level offers fabulous entertaining space in the oversized Family Room with custom bar, beautiful ceramic flooring, raised stone hearth fireplace, oversized sliders to rear yard, powder room and ample sized utility/laundry room w/ laundry chute! Adjacent to this area is a spacious 4th bedroom w/ sitting/office area and outside entrance to side yard. Enjoy every season on the house-length deck (with automatic awning) overlooking the backyard oasis! Centrally located to schools (Tredyffrin-Easttown SD), shopping, corporate centers and all major commuting routes.
Location
State PA
County Chester
Area Tredyffrin Twp (10343)
Zoning R1
Rooms
Other Rooms Living Room, Dining Room, Primary Bedroom, Bedroom 2, Bedroom 3, Bedroom 4, Kitchen, Family Room, Foyer, Utility Room, Primary Bathroom, Full Bath, Half Bath
Basement Full
Main Level Bedrooms 3
Interior
Interior Features Ceiling Fan(s), Exposed Beams, Laundry Chute, Pantry, Recessed Lighting, Tub Shower, Walk-in Closet(s), Wet/Dry Bar, Wood Floors
Heating Forced Air
Cooling Central A/C
Fireplaces Number 2
Heat Source Oil
Laundry Lower Floor
Exterior
Parking Features Garage - Side Entry
Garage Spaces 1.0
Water Access N
Accessibility None
Attached Garage 1
Total Parking Spaces 1
Garage Y
Building
Lot Description Cul-de-sac, Front Yard, Rear Yard, SideYard(s), Trees/Wooded
Story 2
Sewer Public Sewer
Water Public
Architectural Style Contemporary, Raised Ranch/Rambler
Level or Stories 2
Additional Building Above Grade, Below Grade
New Construction N
Schools
High Schools Conestoga
School District Tredyffrin-Easttown
Others
Senior Community No
Tax ID 43-06N-0035.0500
Ownership Fee Simple
SqFt Source Assessor
Horse Property N
Special Listing Condition Standard
Leer menos información
¿Quiere saber lo que puede valer su casa? Póngase en contacto con nosotros para una valoración gratuita.

Nuestro equipo está listo para ayudarle a vender su casa por el precio más alto posible, lo antes posible

Bought with Deborah E Burrill • BHHS Fox & Roach - Spring House
GET MORE INFORMATION




