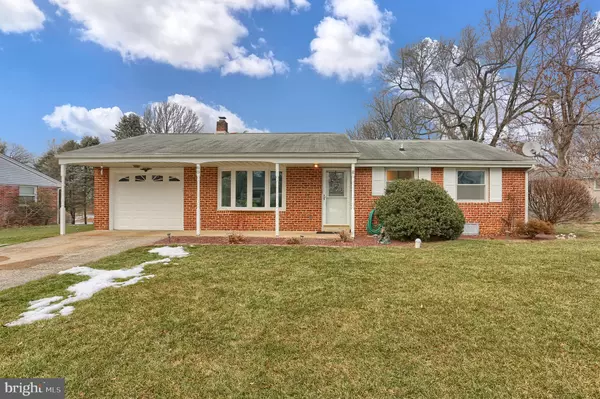Para obtener más información sobre el valor de una propiedad, contáctenos para una consulta gratuita.
Key Details
Property Type Single Family Home
Sub Type Detached
Listing Status Sold
Purchase Type For Sale
Square Footage 1,764 sqft
Price per Sqft $107
Subdivision None Available
MLS Listing ID PACB120812
Sold Date 04/01/20
Style Ranch/Rambler
Bedrooms 4
Full Baths 1
Half Baths 1
HOA Y/N N
Abv Grd Liv Area 1,064
Originating Board BRIGHT
Year Built 1969
Annual Tax Amount $2,424
Tax Year 2020
Lot Size 10,019 Sqft
Acres 0.23
Descripción de la propiedad
Lovely 4 Bedroom Brick Ranch With In-Law Potential! Main Floor Boasts Hardwood Floors Under Carpets In All But One Room, Huge Eat-in Kitchen With Ample Counter & Cabinet Space & Double Sink & Adjoining Living Room With Nice Bay Window. Main Floor Master Bedroom Is Bright & Has Ensuite. Two Additional Main Floor Bedrooms Share Large Main Bath. Light Filled Lower Level Features Generous 37 x 14 Family Room That Showcases A Beautiful Brick Fireplace & Bar Area With Glass Block, Fridge, Built-ins & Large Fourth Bedroom.Separate Entrance/Breezeway Makes Great In-Law Potential. French Patio Doors Lead To A Gorgeous Patio & Deck With Screened In 12 x 16 Gazebo. Above Ground 24 Swimming Pool With Full Deck Surround & Shed. Roof Was Replaced in 2010. 200+ Amp Electric With Separate Panel For Pool & Well. Whether Enjoying The Convenience Of Ranch Living Or The Multiple Outdoor Living Spaces...No Matter How You Look At It...THIS IS HOME!
Location
State PA
County Cumberland
Area East Pennsboro Twp (14409)
Zoning RESIDENTIAL
Rooms
Other Rooms Living Room, Primary Bedroom, Bedroom 2, Bedroom 3, Bedroom 4, Kitchen, Family Room, Utility Room, Primary Bathroom
Basement Full, Heated, Improved, Sump Pump, Walkout Level, Partially Finished
Main Level Bedrooms 3
Interior
Interior Features Breakfast Area, Bar, Built-Ins, Carpet, Ceiling Fan(s), Combination Kitchen/Dining, Entry Level Bedroom, Flat, Floor Plan - Traditional, Kitchen - Eat-In, Kitchen - Country, Kitchen - Table Space, Primary Bath(s), Tub Shower, Wet/Dry Bar
Hot Water Electric
Heating Baseboard - Hot Water
Cooling Central A/C
Flooring Carpet, Laminated, Ceramic Tile, Concrete
Fireplaces Number 1
Fireplaces Type Brick, Mantel(s), Wood
Equipment Dishwasher, Microwave, Oven/Range - Electric, Water Heater
Fireplace Y
Window Features Bay/Bow
Appliance Dishwasher, Microwave, Oven/Range - Electric, Water Heater
Heat Source Oil
Laundry Basement
Exterior
Exterior Feature Deck(s), Porch(es), Patio(s), Roof, Screened, Terrace
Parking Features Additional Storage Area, Garage - Front Entry, Garage Door Opener
Garage Spaces 1.0
Pool Above Ground, Fenced
Water Access N
Roof Type Shingle
Accessibility Level Entry - Main
Porch Deck(s), Porch(es), Patio(s), Roof, Screened, Terrace
Attached Garage 1
Total Parking Spaces 1
Garage Y
Building
Lot Description Front Yard, Landscaping, Level, Poolside, Rear Yard, SideYard(s)
Story 1
Foundation Block
Sewer Public Sewer
Water Public
Architectural Style Ranch/Rambler
Level or Stories 1
Additional Building Above Grade, Below Grade
Structure Type Dry Wall
New Construction N
Schools
High Schools East Pennsboro Area Shs
School District East Pennsboro Area
Others
Senior Community No
Tax ID 09-14-0836-046
Ownership Fee Simple
SqFt Source Estimated
Acceptable Financing Cash, Conventional, FHA, VA
Horse Property N
Listing Terms Cash, Conventional, FHA, VA
Financing Cash,Conventional,FHA,VA
Special Listing Condition Standard
Leer menos información
¿Quiere saber lo que puede valer su casa? Póngase en contacto con nosotros para una valoración gratuita.

Nuestro equipo está listo para ayudarle a vender su casa por el precio más alto posible, lo antes posible

Bought with NORENE KOEPPEL • Coldwell Banker Realty



