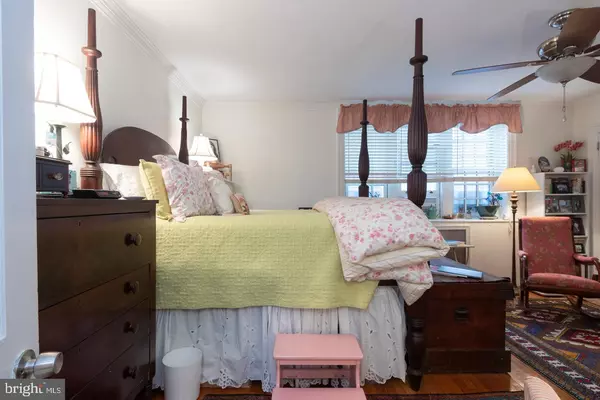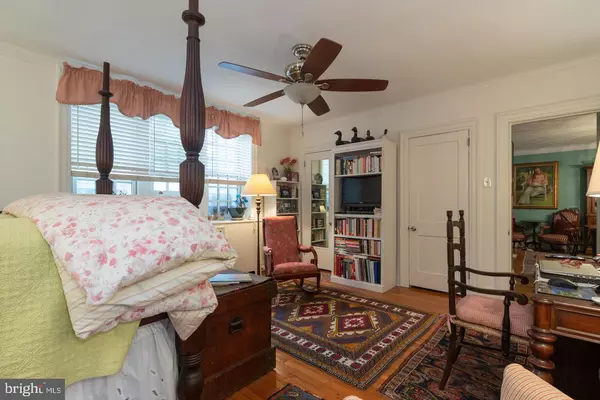Para obtener más información sobre el valor de una propiedad, contáctenos para una consulta gratuita.
Key Details
Property Type Condo
Sub Type Condo/Co-op
Listing Status Sold
Purchase Type For Sale
Square Footage 1,273 sqft
Price per Sqft $223
Subdivision University City
MLS Listing ID PAPH861896
Sold Date 05/06/20
Style Art Deco
Bedrooms 2
Full Baths 1
Condo Fees $818/mo
HOA Y/N N
Abv Grd Liv Area 1,273
Originating Board BRIGHT
Year Built 1920
Annual Tax Amount $2,536
Tax Year 2020
Lot Dimensions 0.00 x 0.00
Descripción de la propiedad
This lovely two-bedroom, one bath condo in Garden Court is the epitome of elegant living for University City. Built in 1923, units in this Art Deco complex are highly sought after for their unique charm, period details and great location. Residents and visitors enter through a welcoming, landscaped courtyard with koi pond. This first floor unit is steps from the main lobby. The front door opens into a spacious foyer, with a VERY large closet. Beginning in the foyer and continuing throughout, all spaces are defined by beautiful hardwood floors,crown molding and new windows approved by both the Condo Association and Historical Commission for their energy efficiency and period look. The foyer opens up to a large formal dining room and living room large enough to accommodate a grand piano AND a full complement of both living and dining room furniture. The kitchen can also be accessed from the foyer through a French door on butlers hinges. Recently updated, this cooks kitchen has new flooring, hardwood cabinetry and all stainless appliances, including: a GE Profile five-burner stove with double convection oven and microwave hood, GE Profile stainless steel fridge, and a stainless steel Bosch dishwasher. Off the kitchen is a quaint patio perfect for sipping coffee with room for your potted herb garden. Architectural charm and details are also found in both the master and second bedrooms, which EACH containing not one, but TWO closets outfitted with automatic lighting. Each bedroom also features ceiling fan light fixtures. The stylish and graceful decor continues in the stately bathroom, which has its original marble slab walls, a stained glass window, full-sized tub AND stackable washer and dryer less than a year old (no need to use the common laundry room!). The unit has radiators fitted with custom covers throughout (please note that the Condo Association pays for heating) and three new window A/C units, all less than one year old. The complex amenities are plentiful and include a library, clubhouse with pool table, gym and lap pool(itself an Art Deco masterpiece!) plus lovely, shaded common gardens throughout the grounds. The surrounding neighborhood has been rated a "walker and biker paradise" by walkscore.com and also enjoys an excellent array of transit options, taking you anywhere in and around the city in minutes. This lovely home has everything you need, right where you want to be. Come tour H103 in Garden Court and see for yourself.
Location
State PA
County Philadelphia
Area 19143 (19143)
Zoning RSA3
Rooms
Other Rooms Living Room, Dining Room, Bedroom 2, Kitchen, Foyer, Bedroom 1, Bathroom 1
Main Level Bedrooms 2
Interior
Interior Features Chair Railings, Combination Dining/Living, Crown Moldings, Dining Area, Floor Plan - Traditional, Kitchen - Gourmet, Wood Floors
Heating Radiator
Cooling Window Unit(s)
Flooring Ceramic Tile, Hardwood
Equipment Built-In Microwave, Built-In Range, Dishwasher, Disposal, Dryer, Energy Efficient Appliances, ENERGY STAR Clothes Washer, ENERGY STAR Dishwasher, ENERGY STAR Freezer, ENERGY STAR Refrigerator, Icemaker
Furnishings No
Fireplace N
Window Features Double Hung,Energy Efficient
Appliance Built-In Microwave, Built-In Range, Dishwasher, Disposal, Dryer, Energy Efficient Appliances, ENERGY STAR Clothes Washer, ENERGY STAR Dishwasher, ENERGY STAR Freezer, ENERGY STAR Refrigerator, Icemaker
Heat Source Oil
Laundry Dryer In Unit, Main Floor, Washer In Unit
Exterior
Exterior Feature Patio(s)
Amenities Available Billiard Room, Common Grounds, Exercise Room, Fitness Center, Game Room, Library, Pool - Indoor, Swimming Pool
Water Access N
Accessibility None
Porch Patio(s)
Garage N
Building
Story 1
Unit Features Mid-Rise 5 - 8 Floors
Sewer Public Sewer
Water Public
Architectural Style Art Deco
Level or Stories 1
Additional Building Above Grade, Below Grade
New Construction N
Schools
School District The School District Of Philadelphia
Others
HOA Fee Include All Ground Fee,Common Area Maintenance,Ext Bldg Maint,Heat,Insurance,Pool(s),Recreation Facility,Security Gate,Sewer,Snow Removal,Water
Senior Community No
Tax ID 888461210
Ownership Condominium
Security Features Intercom,Main Entrance Lock,Smoke Detector
Horse Property N
Special Listing Condition Standard
Leer menos información
¿Quiere saber lo que puede valer su casa? Póngase en contacto con nosotros para una valoración gratuita.

Nuestro equipo está listo para ayudarle a vender su casa por el precio más alto posible, lo antes posible

Bought with LeShadae Godfrey • Elfant Wissahickon-Rittenhouse Square
GET MORE INFORMATION




