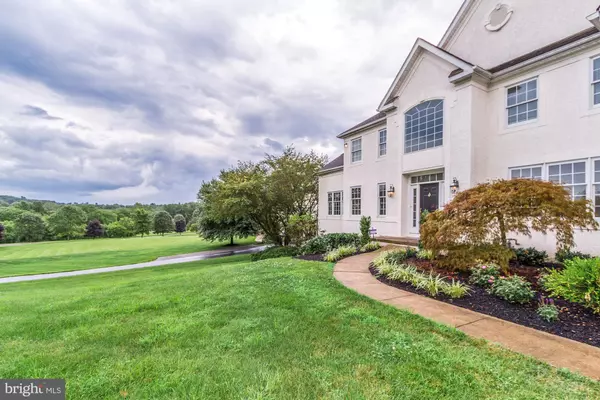Para obtener más información sobre el valor de una propiedad, contáctenos para una consulta gratuita.
Key Details
Property Type Single Family Home
Sub Type Detached
Listing Status Sold
Purchase Type For Sale
Square Footage 7,369 sqft
Price per Sqft $90
Subdivision Steeplechase
MLS Listing ID PACT482268
Sold Date 09/17/20
Style Colonial
Bedrooms 4
Full Baths 4
Half Baths 1
HOA Fees $75/ann
HOA Y/N Y
Abv Grd Liv Area 6,169
Originating Board BRIGHT
Year Built 1998
Annual Tax Amount $10,944
Tax Year 2020
Lot Size 0.720 Acres
Acres 0.72
Lot Dimensions 0X0
Descripción de la propiedad
Stucco renovation is now complete, come check this beauty out....... & ....... Welcome to Steeplechase at Radley Run, a great community of 29 executive style homes on 75 acres of prime Chester County land. Your guests will be in awe of this gracious home filled with hardwoods and tile on the main level. In the conservatory, you will be inspired by the views to be seen from three walls of windows & the extensive built-ins in this room as well as the adjacent study. Stepping from the study you enter into the two story family room with another wall of windows showing views of some of the 45 acres of deed restricted, open green space. From there you come into the kitchen, the heart of every home. The warm natural cherry cabinets coupled with granite island and counters will soon make this the center of all activity of your new home. The amazement continues with the finished Lower Level including walk-out, 2nd fireplace, bar, full bath, media room (which can also serve as a bedroom with it's walk-n closet). There is ample storage space in the unfinished portion on this level. Upstairs you have a massive owners suite with sitting room, double walk-in closet, & lavish bath. The upper level also features a guest suite, two bedrooms and hall bath. Additionally, there is a bonus room on the bedroom level that could be used for study, exercise, or weekend guests. The fenced rear yard backs to the walking trail the encompasses the 45 acres of open space.
Location
State PA
County Chester
Area East Bradford Twp (10351)
Zoning R2
Rooms
Other Rooms Living Room, Dining Room, Primary Bedroom, Bedroom 2, Bedroom 3, Kitchen, Family Room, Bedroom 1, Laundry, Other, Attic
Basement Full, Partially Finished
Interior
Interior Features Primary Bath(s), Kitchen - Island, Butlers Pantry, Ceiling Fan(s), Wet/Dry Bar, Stall Shower, Kitchen - Eat-In
Hot Water Natural Gas
Heating Forced Air
Cooling Central A/C
Flooring Wood, Fully Carpeted, Tile/Brick
Fireplaces Number 2
Fireplaces Type Marble, Gas/Propane
Equipment Cooktop, Oven - Double, Dishwasher
Fireplace Y
Appliance Cooktop, Oven - Double, Dishwasher
Heat Source Natural Gas
Laundry Main Floor
Exterior
Exterior Feature Deck(s)
Parking Features Garage - Side Entry
Garage Spaces 3.0
Fence Decorative
Water Access N
Accessibility None
Porch Deck(s)
Attached Garage 3
Total Parking Spaces 3
Garage Y
Building
Lot Description Front Yard, Rear Yard
Story 2
Foundation Concrete Perimeter
Sewer On Site Septic
Water Public
Architectural Style Colonial
Level or Stories 2
Additional Building Above Grade, Below Grade
Structure Type Cathedral Ceilings,9'+ Ceilings
New Construction N
Schools
School District West Chester Area
Others
HOA Fee Include Common Area Maintenance
Senior Community No
Tax ID 51-07 -0177
Ownership Fee Simple
SqFt Source Assessor
Security Features Security System
Special Listing Condition Standard
Leer menos información
¿Quiere saber lo que puede valer su casa? Póngase en contacto con nosotros para una valoración gratuita.

Nuestro equipo está listo para ayudarle a vender su casa por el precio más alto posible, lo antes posible

Bought with Ari Joshua Kleinman • Compass RE
GET MORE INFORMATION




