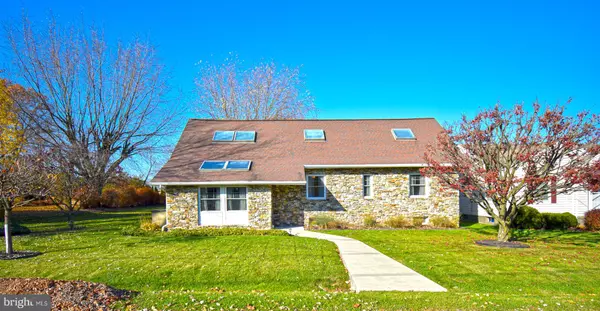Para obtener más información sobre el valor de una propiedad, contáctenos para una consulta gratuita.
Key Details
Property Type Single Family Home
Sub Type Detached
Listing Status Sold
Purchase Type For Sale
Square Footage 2,397 sqft
Price per Sqft $106
Subdivision Hometown
MLS Listing ID PASK133186
Sold Date 01/29/21
Style Cape Cod
Bedrooms 4
Full Baths 2
HOA Y/N N
Abv Grd Liv Area 2,397
Originating Board BRIGHT
Year Built 1948
Annual Tax Amount $3,263
Tax Year 2020
Lot Size 0.340 Acres
Acres 0.34
Lot Dimensions 100.00 x 150.00
Descripción de la propiedad
Unique and Modern with ample, flexible space and abundant light in charming Hometown! The dramatic stone exterior leads you into a sun-drenched foyer that welcomes you to the homes beautifully functional circular main level. The homes enormous family room leads directly into a dining area into a flexible kitchen with main level laundry and into the homes second living room which leads back into the family room via pocket French doors. The main level also boasts a large bedroom, full bath, bonus room for office or additional bed, and beautiful built-in shelving throughout. Upstairs youll find a spacious multi-purpose space settled between two large bedrooms as well as a full bath and walk-in closet, four large skylights are a highlight of the upper level! Outside youll find a beautiful Trex deck, open yard and oversized two-car garage with its own covered porch! This one-of-a-kind home was designed by architect Daniel Poncavage.
Location
State PA
County Schuylkill
Area Rush Twp (13325)
Zoning R
Rooms
Other Rooms Living Room, Dining Room, Bedroom 2, Bedroom 3, Bedroom 4, Family Room, Foyer, Bedroom 1, Laundry, Bonus Room, Full Bath
Basement Full, Walkout Stairs, Side Entrance
Main Level Bedrooms 2
Interior
Hot Water Oil
Heating Hot Water, Baseboard - Hot Water
Cooling Ductless/Mini-Split
Heat Source Oil, Electric
Exterior
Parking Features Garage - Rear Entry, Additional Storage Area, Oversized
Garage Spaces 2.0
Water Access N
Roof Type Architectural Shingle
Accessibility None
Total Parking Spaces 2
Garage Y
Building
Story 2
Sewer Public Sewer
Water Public
Architectural Style Cape Cod
Level or Stories 2
Additional Building Above Grade, Below Grade
New Construction N
Schools
School District Tamaqua Area
Others
Senior Community No
Tax ID 25-22-0186
Ownership Fee Simple
SqFt Source Assessor
Acceptable Financing Cash, Conventional, FHA, VA, USDA
Listing Terms Cash, Conventional, FHA, VA, USDA
Financing Cash,Conventional,FHA,VA,USDA
Special Listing Condition Standard
Leer menos información
¿Quiere saber lo que puede valer su casa? Póngase en contacto con nosotros para una valoración gratuita.

Nuestro equipo está listo para ayudarle a vender su casa por el precio más alto posible, lo antes posible

Bought with Patricia Freeh-Stefanek • Gene Durigan Real Estate - Tamaqua
GET MORE INFORMATION




