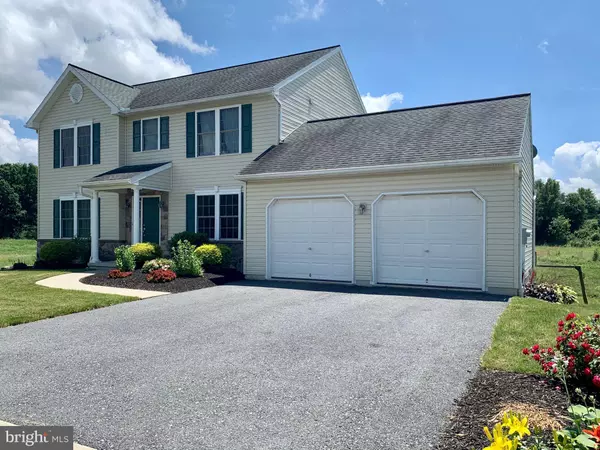Para obtener más información sobre el valor de una propiedad, contáctenos para una consulta gratuita.
Key Details
Property Type Single Family Home
Sub Type Detached
Listing Status Sold
Purchase Type For Sale
Square Footage 2,218 sqft
Price per Sqft $121
Subdivision Penn Hills
MLS Listing ID PABK359120
Sold Date 08/06/20
Style Traditional
Bedrooms 4
Full Baths 2
Half Baths 1
HOA Y/N N
Abv Grd Liv Area 2,218
Originating Board BRIGHT
Year Built 2010
Annual Tax Amount $5,686
Tax Year 2019
Lot Size 0.350 Acres
Acres 0.35
Lot Dimensions 0.00 x 0.00
Descripción de la propiedad
4 Bedroom, 2 1/2 Bath with hardwood floors at entryway. Spacious laundry room off of kitchen with custom shelving. Kitchen includes crown molding, custom pendant lighting, 4 ft island with stainless steel appliances. Breakfast area that leads into your sliding doors onto your deck. Deck overlooks large back yard with tree line view. The master suite features cathedral ceilings and his and her walk in closets. Master bathroom includes double vanity and 4 ft shower with built in seats. Fully finished basement with gorgeous custom built bar. Seller willing to offer sectional couch in addition to bar stools and mounted TV as well. Plenty of storage space in basement with shelving plus additional full size refrigerator included. Like new riding mower also offered to stay with purchase. Don't miss out on this lovely built home with a first class view!
Location
State PA
County Berks
Area Penn Twp (10269)
Zoning RES
Direction Northwest
Rooms
Basement Full, Fully Finished
Main Level Bedrooms 4
Interior
Hot Water Electric
Heating Forced Air, Heat Pump - Electric BackUp
Cooling Central A/C
Flooring Carpet, Hardwood, Laminated
Fireplaces Number 1
Furnishings Partially
Fireplace N
Heat Source Natural Gas
Laundry Washer In Unit, Dryer In Unit
Exterior
Exterior Feature Porch(es), Deck(s)
Parking Features Garage - Front Entry, Garage Door Opener
Garage Spaces 2.0
Utilities Available Cable TV
Water Access N
Roof Type Shingle
Accessibility Level Entry - Main
Porch Porch(es), Deck(s)
Attached Garage 2
Total Parking Spaces 2
Garage Y
Building
Story 2
Sewer Public Sewer
Water Public
Architectural Style Traditional
Level or Stories 2
Additional Building Above Grade, Below Grade
Structure Type Cathedral Ceilings
New Construction N
Schools
High Schools Tulpehocken Jr - Sr.
School District Tulpehocken Area
Others
Pets Allowed Y
Senior Community No
Tax ID 69-4450-00-85-1984
Ownership Fee Simple
SqFt Source Assessor
Acceptable Financing Cash, Conventional, VA, FHA
Horse Property N
Listing Terms Cash, Conventional, VA, FHA
Financing Cash,Conventional,VA,FHA
Special Listing Condition Standard
Pets Allowed No Pet Restrictions
Leer menos información
¿Quiere saber lo que puede valer su casa? Póngase en contacto con nosotros para una valoración gratuita.

Nuestro equipo está listo para ayudarle a vender su casa por el precio más alto posible, lo antes posible

Bought with Kristen Ciabattoni • Iron Valley Real Estate of Berks
GET MORE INFORMATION




