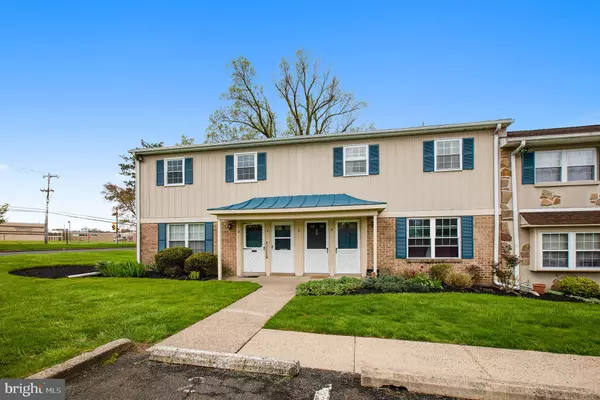Para obtener más información sobre el valor de una propiedad, contáctenos para una consulta gratuita.
Key Details
Property Type Condo
Sub Type Condo/Co-op
Listing Status Sold
Purchase Type For Sale
Square Footage 748 sqft
Price per Sqft $180
Subdivision Gwynedd Club
MLS Listing ID PAMC647116
Sold Date 05/29/20
Style Unit/Flat
Bedrooms 1
Full Baths 1
Condo Fees $244/mo
HOA Y/N N
Abv Grd Liv Area 748
Originating Board BRIGHT
Year Built 1969
Annual Tax Amount $1,869
Tax Year 2019
Lot Size 748 Sqft
Acres 0.02
Lot Dimensions x 0.00
Descripción de la propiedad
Available NOW This Beautiful 2nd floor unit in the Gwynedd club is in absolute move in ready condition. Enter into this home into the foyer and walk up the stairs leading to the spacious living room featuring laminate wood look floors that flow thru the entire living area and into the dining area. The Eat-In Kitchen features newer oven/stove and dishwasher and freshly painted cabinets. The living area is brightened with natural light thru the large sliding glass door that leads to the covered balcony where you can enjoy a cup of coffee or a glass of wine as you are overlooking the beautifully manicured lawn. The large bedroom is brightened by two windows and features carpeting and two closets and is big enough for a King sized bed and a desk for your office. The full bathroom has been completely redone with neutral decor and features a designer tiled shower/bath. This home has been lovingly cared for and updated also with the whole house being painted in a neutral decor, new windows, new ceiling fans and a new thermostat. All this plus the use of a Swimming Pool and Tennis Courts thru your association fees. Convenient to Routes 309, 63. 202 & just minutes to Montgomeryville and North Wales! Located in Award Winning North Penn School District! Virtual Tour Only-https://mls.homejab.com/property/view/4-derry-dr-north-wales-pa-19454-usa
Location
State PA
County Montgomery
Area Upper Gwynedd Twp (10656)
Zoning GA
Rooms
Other Rooms Living Room, Primary Bedroom, Kitchen
Main Level Bedrooms 1
Interior
Heating Forced Air
Cooling Central A/C
Flooring Carpet, Laminated
Fireplace N
Heat Source Natural Gas
Exterior
Amenities Available Pool - Outdoor, Tennis Courts
Water Access N
Roof Type Asphalt
Accessibility None
Garage N
Building
Story 1
Unit Features Garden 1 - 4 Floors
Sewer Public Sewer
Water Public
Architectural Style Unit/Flat
Level or Stories 1
Additional Building Above Grade, Below Grade
Structure Type Dry Wall
New Construction N
Schools
High Schools North Penn Senior
School District North Penn
Others
HOA Fee Include Ext Bldg Maint,Common Area Maintenance,Lawn Maintenance,Recreation Facility,Sewer,Snow Removal,Trash
Senior Community No
Tax ID 56-00-01832-632
Ownership Fee Simple
Acceptable Financing Cash, Conventional
Horse Property N
Listing Terms Cash, Conventional
Financing Cash,Conventional
Special Listing Condition Standard
Leer menos información
¿Quiere saber lo que puede valer su casa? Póngase en contacto con nosotros para una valoración gratuita.

Nuestro equipo está listo para ayudarle a vender su casa por el precio más alto posible, lo antes posible

Bought with Gregory S Parker • Keller Williams Real Estate-Blue Bell



