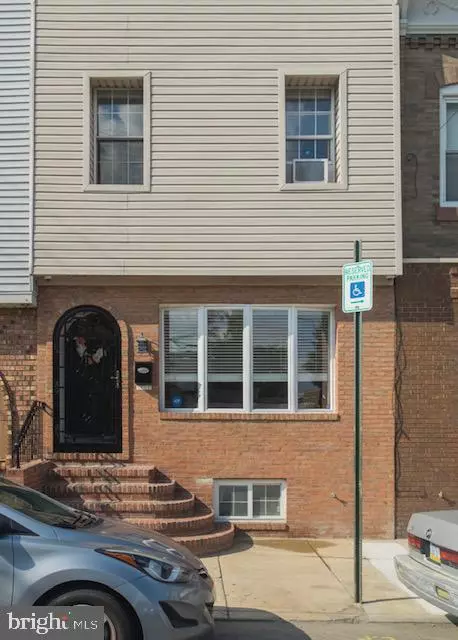Para obtener más información sobre el valor de una propiedad, contáctenos para una consulta gratuita.
Key Details
Property Type Townhouse
Sub Type End of Row/Townhouse
Listing Status Sold
Purchase Type For Sale
Square Footage 1,437 sqft
Price per Sqft $212
Subdivision Girard Estates
MLS Listing ID PAPH925248
Sold Date 10/26/20
Style Other
Bedrooms 3
Full Baths 1
Half Baths 1
HOA Y/N N
Abv Grd Liv Area 1,437
Originating Board BRIGHT
Year Built 1920
Annual Tax Amount $3,831
Tax Year 2020
Lot Size 1,039 Sqft
Acres 0.02
Lot Dimensions 15.50 x 67.00
Descripción de la propiedad
Welcome home to this meticulously maintained Girard Estates single family home! . This 16 by 67 lot, 3 bed/1.5 bath, finished basement and a generously sized back yard is a must see! Starting with the front of the home you will notice the custom entryway with inset, arched front door and custom front steps that draw you in and set this home apart from all of the others on the block. Entering the home you will first notice the open floor plan and the amount of natural light that fills the fist floor from the large bay window. The living room area has hardwood floors, recessed lighting, ceiling fan, fireplace, custom diamond flake wall paper and gorgeous arched ceiling that gives the first floor exceptional ceiling height. Just off of the living room you have space for a large (6-8 person) dining room table. Entering the fully renovated (2018) kitchen you have a beautifully tiled floor, shaker style cabinets, breakfast peninsula, granite counter tops, 5 burner gas slide in stove, energy efficient stainless steel appliances ( all new ) , under counter lighting and the tiled backsplash finish off the kitchen. Just off of the kitchen you have a large pantry that is perfect for extra storage, coat closet or both. To the rear of the home you have the laundry room with extra closet storage. Just off of the laundry you have the back yard that the sellers have taken extremely good care of so you can move it and enjoy right away. The basement was fully renovated in 2020 with laminate floors, recessed lighting and the half bath with tile floor and new fixtures. There is an abundance of storage space remaining in the basement with the rear utility room and under stair storage. Up to the second floor via the open staircase we have 3 large bedrooms and 1 full bath. The rear bedroom has ample storage space and easily fits a king. The middle bedroom again has ample storage space and easily fits a queen. The front bedroom has tons of natural light, great closet space, built in vanity, built in bookshelf and fits a king bed. All of the bedrooms have ceiling fans and new window treatments that are staying with the home. New roof in 2018 , new water heater in 2018 along with many other upgrades done to the home. Within a three block radius you have Stephen Girard Park, Tap Room On 19th, Dati's, Nicks, Brewery ARS and just a few blocks away you have Ultimo Coffee and the South Philly Taproom. Passayunk Sq is just a short 10 to 15 minute walk, stadiums are within 5 minutes and you have easy access to all of the major highways and public transportation. City living doesn't get better than this. Make your appointment today to see this amazing Girard Estates home! We ask that you please use the hand sanitizer provided once arriving in the home. All showings/buyers must provide buyers pre approval before being approved for showing. $2500 buyer agent bonus on ANY offer within 30 days!
Location
State PA
County Philadelphia
Area 19145 (19145)
Zoning RM1
Rooms
Basement Other
Interior
Interior Features Breakfast Area, Ceiling Fan(s), Combination Kitchen/Dining, Crown Moldings, Dining Area, Floor Plan - Open, Kitchen - Gourmet, Pantry, Recessed Lighting, Tub Shower, Upgraded Countertops, Window Treatments, Wood Floors
Hot Water Electric
Heating Baseboard - Hot Water
Cooling Ductless/Mini-Split, Ceiling Fan(s), Window Unit(s)
Flooring Hardwood, Tile/Brick, Carpet
Fireplaces Number 1
Fireplaces Type Electric
Equipment Built-In Microwave, Dishwasher, Disposal, Energy Efficient Appliances, Stainless Steel Appliances, Refrigerator, Oven/Range - Gas
Furnishings No
Fireplace Y
Window Features Double Pane
Appliance Built-In Microwave, Dishwasher, Disposal, Energy Efficient Appliances, Stainless Steel Appliances, Refrigerator, Oven/Range - Gas
Heat Source Natural Gas
Laundry Main Floor
Exterior
Exterior Feature Patio(s)
Water Access N
Roof Type Flat
Accessibility None
Porch Patio(s)
Garage N
Building
Story 2
Sewer Public Sewer
Water Public
Architectural Style Other
Level or Stories 2
Additional Building Above Grade, Below Grade
Structure Type Dry Wall
New Construction N
Schools
School District The School District Of Philadelphia
Others
Senior Community No
Tax ID 262245300
Ownership Fee Simple
SqFt Source Assessor
Security Features Carbon Monoxide Detector(s),Electric Alarm,Motion Detectors,Smoke Detector
Acceptable Financing FHA, Conventional, VA, Cash
Horse Property N
Listing Terms FHA, Conventional, VA, Cash
Financing FHA,Conventional,VA,Cash
Special Listing Condition Standard
Leer menos información
¿Quiere saber lo que puede valer su casa? Póngase en contacto con nosotros para una valoración gratuita.

Nuestro equipo está listo para ayudarle a vender su casa por el precio más alto posible, lo antes posible

Bought with Wesley Kays-Henry • Space & Company
GET MORE INFORMATION




