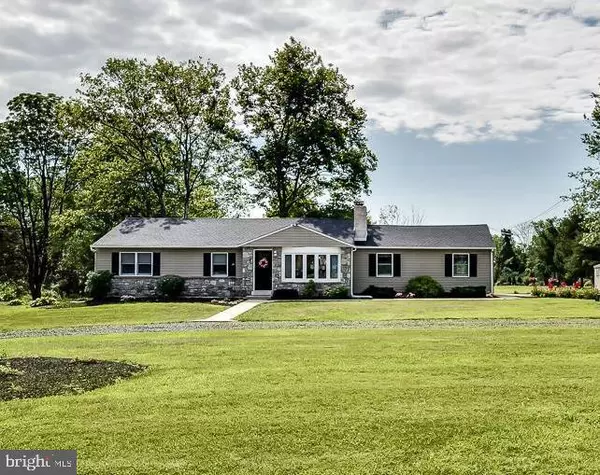Para obtener más información sobre el valor de una propiedad, contáctenos para una consulta gratuita.
Key Details
Property Type Single Family Home
Sub Type Detached
Listing Status Sold
Purchase Type For Sale
Square Footage 2,121 sqft
Price per Sqft $167
Subdivision None Available
MLS Listing ID PAMC658622
Sold Date 08/28/20
Style Ranch/Rambler
Bedrooms 3
Full Baths 2
HOA Y/N N
Abv Grd Liv Area 1,281
Originating Board BRIGHT
Year Built 1978
Annual Tax Amount $5,501
Tax Year 2020
Lot Size 1.521 Acres
Acres 1.52
Lot Dimensions 200.00 x 0.00
Descripción de la propiedad
It is SO easy to picture yourself in this absolutely beautiful home! Sitting on a corner lot and nestled on 1.5 acres, this home has wonderful wooded rear views. From the circular driveway and down the walk way you can admire the nicely landscaped garden beds that lead to the front entrance. You will absolutely fall in love the moment you come through the front door and walk into the bright, open concept living and kitchen areas! A huge bay window lets in abundant sunlight highlighting the gleaming wood flooring and overhead recessed lighting. The Living Room is centered on a cozy, wood-burning, stone fireplace with a raised hearth. The pristine white Kitchen is the heart of this home and is perfect for anyone who loves to cook while friends and family gather around the huge, custom center island. From the Kitchen, step onto a new, spacious and private rear Deck that overlooks a sprawling, level Backyard with mature trees and landscape beds. There is also a large outdoor Shed for additional storage. If you are looking for space, this home boasts 3 good sized Bedrooms on the main floor plus another lower level room that is set up as a 4th Bedroom with a large walk-in closet. The Master Bedroom on the main level has an en suite Master Bath with a walk-in stall shower. There are 2 additional Bedrooms and a full Hall Bathroom with linen closet located on the main level as well. The finished Basement features another 840 sq ft of additional living space! A welcoming Family Room awaits you, perfect for movie nights and entertaining friends. There is a Bonus Room, that is so versatile - imagine a playroom, den or exercise room, whatever you desire! The large Office area is a quiet space with an exit to the rear yard - working from home has never looked better! There is also a huge Laundry/Utility Room on the lower level for your convenience. This home is wired for maximum efficiency with Ecobee climate control thermostats - these help you keep your home comfortable when you are there and saves you money when you are not. The home also features a wireless smart home Security System from Blink. There is a 2-Car side entry Garage with a vaulted ceiling that has overhead storage and a huge workbench. NEW ROOF and NEW WELL PUMP in 2020. Centrally located between Philly and the Lehigh Valley in the rolling countryside of Montgomery County. Sought after and award winning Souderton Area School District! This is not just a house, it is a wonderful HOME just waiting for you to make new MEMORIES.
Location
State PA
County Montgomery
Area Upper Salford Twp (10662)
Zoning R1
Rooms
Basement Full
Main Level Bedrooms 3
Interior
Interior Features Carpet, Floor Plan - Open, Kitchen - Country, Kitchen - Eat-In, Kitchen - Gourmet, Kitchen - Table Space, Primary Bath(s), Recessed Lighting, Stall Shower, Store/Office, Studio, Tub Shower, Walk-in Closet(s), Window Treatments, Wood Floors
Hot Water Oil
Heating Forced Air
Cooling Central A/C
Flooring Carpet, Hardwood
Fireplaces Number 1
Fireplaces Type Wood
Equipment Built-In Microwave, Built-In Range, Dishwasher, Disposal, Dryer, Energy Efficient Appliances, ENERGY STAR Dishwasher, Extra Refrigerator/Freezer, Refrigerator, Stainless Steel Appliances
Fireplace Y
Window Features Bay/Bow
Appliance Built-In Microwave, Built-In Range, Dishwasher, Disposal, Dryer, Energy Efficient Appliances, ENERGY STAR Dishwasher, Extra Refrigerator/Freezer, Refrigerator, Stainless Steel Appliances
Heat Source Oil
Laundry Has Laundry, Lower Floor
Exterior
Exterior Feature Deck(s)
Parking Features Additional Storage Area, Built In, Garage - Side Entry
Garage Spaces 2.0
Water Access N
View Trees/Woods
Roof Type Architectural Shingle
Accessibility None
Porch Deck(s)
Attached Garage 2
Total Parking Spaces 2
Garage Y
Building
Lot Description Backs to Trees, Corner, Front Yard, Landscaping, Level
Story 1
Sewer On Site Septic
Water Private
Architectural Style Ranch/Rambler
Level or Stories 1
Additional Building Above Grade, Below Grade
New Construction N
Schools
Elementary Schools Salford Hills
Middle Schools Indian Valley
High Schools Souderton Area Senior
School District Souderton Area
Others
Senior Community No
Tax ID 62-00-01200-106
Ownership Fee Simple
SqFt Source Assessor
Security Features Exterior Cameras
Acceptable Financing Cash, Conventional, FHA, VA
Listing Terms Cash, Conventional, FHA, VA
Financing Cash,Conventional,FHA,VA
Special Listing Condition Standard
Leer menos información
¿Quiere saber lo que puede valer su casa? Póngase en contacto con nosotros para una valoración gratuita.

Nuestro equipo está listo para ayudarle a vender su casa por el precio más alto posible, lo antes posible

Bought with Suzann Taormina • BHHS Fox & Roach-Blue Bell
GET MORE INFORMATION




