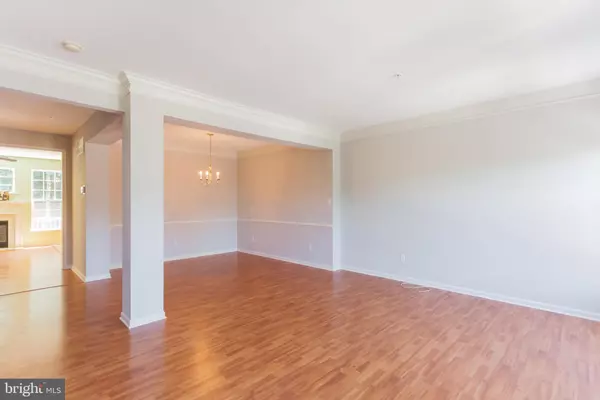Para obtener más información sobre el valor de una propiedad, contáctenos para una consulta gratuita.
Key Details
Property Type Townhouse
Sub Type Interior Row/Townhouse
Listing Status Sold
Purchase Type For Sale
Square Footage 2,064 sqft
Price per Sqft $188
Subdivision Whiteland Woods
MLS Listing ID PACT511096
Sold Date 09/04/20
Style Traditional
Bedrooms 3
Full Baths 2
Half Baths 1
HOA Fees $250/mo
HOA Y/N Y
Abv Grd Liv Area 2,064
Originating Board BRIGHT
Year Built 2002
Annual Tax Amount $5,028
Tax Year 2020
Lot Size 2,424 Sqft
Acres 0.06
Lot Dimensions 0.00 x 0.00
Descripción de la propiedad
Rare find! 2-car garage townhome of Whiteland Woods, fresh neutral paint inside out, brand new carpet, open floor plan filled with natural light, sliding door leads to expansive deck facing the woods, oversized master bed with dual walk-in closet, 2 additional bedrooms share a hall bath. New HVAC and water heater (2018). Popular community amenities, club house, gym, pool, tennis court, playgrounds & plentiful trails. Conveniently located minutes from shopping, PA TPKE, train station, Exton Mall, NEW Whole Foods.
Location
State PA
County Chester
Area West Whiteland Twp (10341)
Zoning R3
Rooms
Basement Full
Interior
Hot Water Natural Gas
Heating Forced Air
Cooling Central A/C
Fireplaces Number 1
Heat Source Natural Gas
Exterior
Parking Features Garage - Front Entry
Garage Spaces 4.0
Water Access N
Accessibility Other
Attached Garage 2
Total Parking Spaces 4
Garage Y
Building
Story 3
Sewer Public Sewer
Water Public
Architectural Style Traditional
Level or Stories 3
Additional Building Above Grade, Below Grade
New Construction N
Schools
School District West Chester Area
Others
Senior Community No
Tax ID 41-05L-0205
Ownership Fee Simple
SqFt Source Assessor
Special Listing Condition Standard
Leer menos información
¿Quiere saber lo que puede valer su casa? Póngase en contacto con nosotros para una valoración gratuita.

Nuestro equipo está listo para ayudarle a vender su casa por el precio más alto posible, lo antes posible

Bought with Kimberly Mullica • Beiler-Campbell Realtors-Kennett Square



