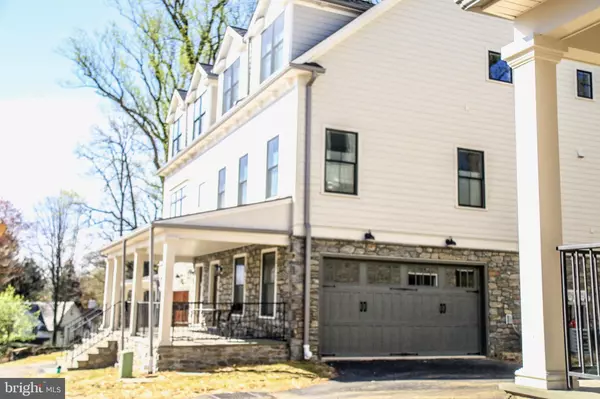Para obtener más información sobre el valor de una propiedad, contáctenos para una consulta gratuita.
Key Details
Property Type Townhouse
Sub Type Interior Row/Townhouse
Listing Status Sold
Purchase Type For Sale
Square Footage 3,000 sqft
Price per Sqft $306
Subdivision Price Crossing
MLS Listing ID 1005349612
Sold Date 06/30/20
Style Traditional
Bedrooms 3
Full Baths 3
Half Baths 2
HOA Fees $260/mo
HOA Y/N Y
Abv Grd Liv Area 3,000
Originating Board TREND
Year Built 2018
Tax Year 2018
Descripción de la propiedad
New Construction by Sposato Homes, in Narberth! Only 3 left!! 2 Blocks to Narberth Playground. Short walk to Shops, Restaurants andTrain. End unit with gorgeous stone wrap around porch that overlooks large lawn (common area) and private extended driveway. Still time for you to customize this fabulous home. Price Crossing Narberth, an enclave of 9 townhomes in a quiet setting in Narberth. Each unit will have an attached 2 car garage, a family room, the main level has open and spacious living area including a gas fireplace in the living room area and a fabulous gourmet kitchen with large island. Master bedroom suite includes a beautiful bathroom with heated flooring and a walk in closet with custom built-ins. Two additional bedrooms each have their own private bathrooms. A walk in laundry room is conveniently located on the bedroom level. In each unit you will find 2 zone gas heat and central air conditioning, high ceilings and large windows. An elevator option is offered for your convenience! Come and take a look, you won't be disappointed. All photos are of the Model Home- some differences in each unit. Taxes are TBD-Still time for you to customize!
Location
State PA
County Montgomery
Area Narberth Boro (10612)
Zoning RES
Rooms
Other Rooms Living Room, Dining Room, Primary Bedroom, Bedroom 2, Kitchen, Family Room, Bedroom 1, Laundry
Basement Full
Interior
Interior Features Primary Bath(s), Kitchen - Island, Stall Shower, Breakfast Area
Hot Water Natural Gas
Heating Forced Air, Radiant
Cooling Central A/C
Flooring Wood, Fully Carpeted, Tile/Brick
Fireplaces Number 1
Equipment Oven - Self Cleaning, Dishwasher, Disposal, Built-In Microwave
Fireplace Y
Window Features Energy Efficient
Appliance Oven - Self Cleaning, Dishwasher, Disposal, Built-In Microwave
Heat Source Natural Gas
Laundry Upper Floor
Exterior
Exterior Feature Porch(es)
Parking Features Built In, Garage - Side Entry
Garage Spaces 2.0
Utilities Available Cable TV
Water Access N
Roof Type Shingle
Accessibility None
Porch Porch(es)
Attached Garage 2
Total Parking Spaces 2
Garage Y
Building
Story 3
Sewer Public Sewer
Water Public
Architectural Style Traditional
Level or Stories 3
Additional Building Above Grade
Structure Type 9'+ Ceilings
New Construction Y
Schools
School District Lower Merion
Others
Pets Allowed Y
HOA Fee Include Common Area Maintenance,Ext Bldg Maint,Lawn Maintenance,Snow Removal,Insurance,Management
Senior Community No
Tax ID 12-00-00514-072
Ownership Other
Security Features Security System
Special Listing Condition Standard
Pets Allowed Case by Case Basis
Leer menos información
¿Quiere saber lo que puede valer su casa? Póngase en contacto con nosotros para una valoración gratuita.

Nuestro equipo está listo para ayudarle a vender su casa por el precio más alto posible, lo antes posible

Bought with Paul S Lipowicz • Compass RE



