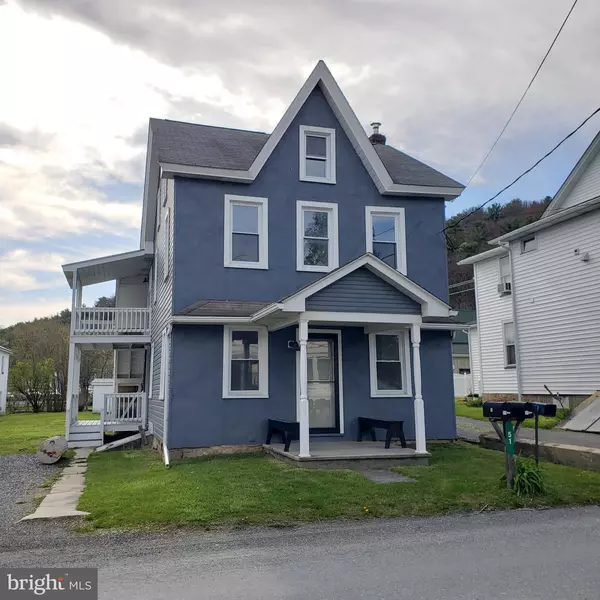Para obtener más información sobre el valor de una propiedad, contáctenos para una consulta gratuita.
Key Details
Property Type Single Family Home
Sub Type Detached
Listing Status Sold
Purchase Type For Sale
Square Footage 1,608 sqft
Price per Sqft $127
Subdivision None Available
MLS Listing ID PASK130448
Sold Date 06/19/20
Style Traditional
Bedrooms 4
Full Baths 2
Half Baths 1
HOA Y/N N
Abv Grd Liv Area 1,608
Originating Board BRIGHT
Year Built 1900
Annual Tax Amount $1,475
Tax Year 2019
Lot Size 7,405 Sqft
Acres 0.17
Lot Dimensions 50.00 x 150.00
Descripción de la propiedad
COMPLETELY REMODELED! Nestled in the Village of Andreas sits this 4 bed 2.5 bath traditional home. Open concept living, eat-in kitchen equipped with QUARTZ COUNTERTOPS, large center island, and modern cabinetry with NEW Stainless Steel Appliances. Second level includes two generously sized bedrooms and a full updated bathroom including marble vanity, subway tile back-splash and sliding glass shower door. Large master suite includes an updated master bath with double vanity, WIC, and balcony, great for relaxing and enjoying the mountain views. A cozy 4th bedroom or bonus room is located on the third level. Owner spared no expense, UPGRADES include NEW CENTRAL AIR, FORCED AIR HEAT PUMP, HOT WATER HEATER, ELECTRIC, PLUMBING, PEX TUBING, WIRED SMOKE DETECTORS, BARN-DOOR FEATURES AND VINYL PLANK FLOORING throughout. This home also offers a nice sized yard and two car garage. Just below the foothills of the Appalachian Trail and only a 45 minute commute to the Lehigh Valley & Reading area! ZERO DOWN USDA eligible area, also qualifies for a 2 year free college grant for LCCC through the Morgan Foundation! Call today for more information!
Location
State PA
County Schuylkill
Area West Penn Twp (13337)
Zoning RESIDENTIAL
Rooms
Other Rooms Living Room, Primary Bedroom, Bedroom 2, Bedroom 4, Kitchen, Basement, Bedroom 1, Laundry, Bathroom 1, Attic, Primary Bathroom, Half Bath
Basement Heated, Partial
Interior
Interior Features Attic, Built-Ins, Carpet, Ceiling Fan(s), Combination Kitchen/Dining, Family Room Off Kitchen, Floor Plan - Open, Kitchen - Eat-In, Kitchen - Island, Primary Bath(s), Pantry, Recessed Lighting, Stall Shower, Tub Shower, Upgraded Countertops, Walk-in Closet(s)
Hot Water Electric
Heating Forced Air, Heat Pump(s)
Cooling Central A/C
Flooring Other, Vinyl
Equipment Dishwasher, Oven/Range - Electric, Range Hood, Refrigerator, Stainless Steel Appliances, Water Heater - High-Efficiency
Furnishings No
Fireplace N
Window Features Energy Efficient
Appliance Dishwasher, Oven/Range - Electric, Range Hood, Refrigerator, Stainless Steel Appliances, Water Heater - High-Efficiency
Heat Source Electric
Laundry Has Laundry, Hookup, Main Floor
Exterior
Exterior Feature Balcony, Patio(s), Porch(es)
Parking Features Additional Storage Area, Garage - Rear Entry
Garage Spaces 6.0
Water Access N
View Mountain
Accessibility None, 2+ Access Exits
Porch Balcony, Patio(s), Porch(es)
Total Parking Spaces 6
Garage Y
Building
Story 3+
Sewer On Site Septic
Water Well
Architectural Style Traditional
Level or Stories 3+
Additional Building Above Grade, Below Grade
Structure Type Dry Wall,High
New Construction N
Schools
Elementary Schools West Penn Township
Middle Schools Tamaqua Area Ms
High Schools Tamaqua Area Senior
School District Tamaqua Area
Others
Senior Community No
Tax ID 37-10-0025
Ownership Fee Simple
SqFt Source Estimated
Acceptable Financing Cash, Conventional, FHA, USDA, VA
Listing Terms Cash, Conventional, FHA, USDA, VA
Financing Cash,Conventional,FHA,USDA,VA
Special Listing Condition Standard
Leer menos información
¿Quiere saber lo que puede valer su casa? Póngase en contacto con nosotros para una valoración gratuita.

Nuestro equipo está listo para ayudarle a vender su casa por el precio más alto posible, lo antes posible

Bought with Non Member • Non Subscribing Office
GET MORE INFORMATION




