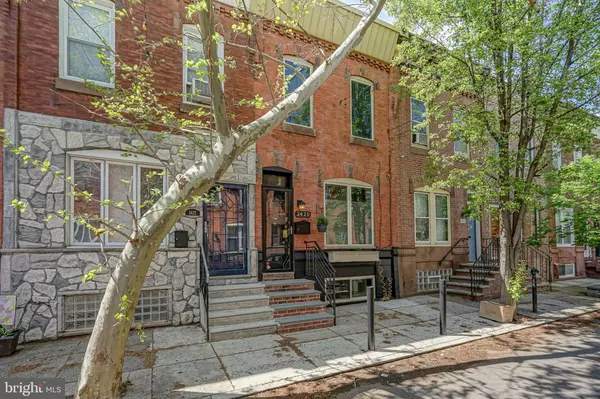Para obtener más información sobre el valor de una propiedad, contáctenos para una consulta gratuita.
Key Details
Property Type Townhouse
Sub Type Interior Row/Townhouse
Listing Status Sold
Purchase Type For Sale
Square Footage 1,400 sqft
Price per Sqft $242
Subdivision Girard Estates
MLS Listing ID PAPH878514
Sold Date 05/29/20
Style Straight Thru
Bedrooms 3
Full Baths 1
Half Baths 1
HOA Y/N N
Abv Grd Liv Area 1,400
Originating Board BRIGHT
Year Built 1920
Annual Tax Amount $1,868
Tax Year 2020
Lot Size 722 Sqft
Acres 0.02
Lot Dimensions 14.16 x 51.00
Descripción de la propiedad
*3D Tour available now on Zillow* Rarely offered Girard Estate row on picturesque tree-lined 2400 S Lambert, lit up with year round holiday lights. Classic turn of the century brick facade complemented with all new casement windows, new Italian limestone steps, new iron railing, and new storm door. The vintage "Hollywood Door" has been beautifully restored and fitted with a Wi-Fi SmartLock. Entering the home you'll be greeted by a wainscoting entryway and pattern tile accent wall that surrounds the wavy glass original transom. The open concept first floor flows with wide plank solid scraped hickory floors. The living room features reclaimed wood built-ins wired for sound, set in front of shiplap, LED recessed lighting (Wi-Fi/Smart controlled), and flows into the formal dining room with a rustic/modern chandelier and custom railings. The fully renovated kitchen features new 42" wood quiet-close cabinets spanning all the way up the 9 foot ceilings and finished with crown molding. Marble-style quartz counters, LED under cabinet lighting, herringbone subway tile backsplash, and fireclay farmhouse sink fitted with a Kohler pull-down dual sprayer. Additional features include pull out waste basket, GE Stainless Appliances, and LED recessed lighting. The large peninsula provides additional work space/storage, USB outlets, and sellers are including the perfectly fitted copper rack for storing pots/pans. An extra large two over two style black window complements the kitchen hardware and pours in natural light. Beyond the kitchen is an ultra convenient full size powder room/mudroom all recently updated with a one piece toilet, pedestal sink, and pattern tile floor. The rear patio is outfitted with a new full lite door, limestone steps, and a newly poured/graded concrete patio and wood fence. The rear of the home has all new capping/siding (2019). Up the new oak stairs you'll find 3 ample size bedrooms. The rear bedroom features a vintage Florentine privacy glass door, a sliding barn door closet, and ceiling fan. The middle bedrooms features a corner built-in shelving unit and a deep walk-in closet. The large master bedroom features a dresser nook, large walk in closet system, and ceiling fan. The hall bathroom was just completely renovated and features heated floors, frame-less glass shower with rainfall head, body sprayer, and shampoo niches. Bathroom is also equipped with a Bluetooth music-enabled exhaust fan with LED night-lights. The basement landing area is accented with board and batten trim work and is fitted with coat and hat hooks. Down to the finished basement you'll find a wonderful entertainment area already outfitted with built-in Polk surround sound system and two zone network A/V receiver included with the sale! The wood look tile floor spans 3/4 of the basement, the separate freshly painted laundry room provides ample storage. The high-efficiency HVAC system is 3 years young and the electrical panel and wiring was also recently updated. The owners are including a SmartThings home automation hub that allows you to control the lighting, HVAC thermostat, front door lock, water leak sensor, and much more. This home is less than one block from the beautifully restored Girard Park and convenient to all major highways while enjoying the comforts of a lightly-traveled street. This wonderful home combines all of the elements of charm and character you desire without sacrificing any modern amenities, there is nothing like it on the market!
Location
State PA
County Philadelphia
Area 19145 (19145)
Zoning RSA5
Rooms
Basement Other
Interior
Interior Features Built-Ins, Ceiling Fan(s), Combination Dining/Living, Combination Kitchen/Dining, Kitchen - Gourmet, Recessed Lighting, Upgraded Countertops, Wainscotting, Walk-in Closet(s), Window Treatments, Wood Floors
Hot Water Natural Gas
Heating Central
Cooling Central A/C
Equipment Built-In Microwave, Built-In Range, Dishwasher, Disposal, Dryer - Gas, Energy Efficient Appliances, Icemaker, Oven - Self Cleaning, Oven/Range - Gas, Stainless Steel Appliances, Washer, Water Heater
Fireplace N
Window Features Casement,Double Hung,Energy Efficient
Appliance Built-In Microwave, Built-In Range, Dishwasher, Disposal, Dryer - Gas, Energy Efficient Appliances, Icemaker, Oven - Self Cleaning, Oven/Range - Gas, Stainless Steel Appliances, Washer, Water Heater
Heat Source Natural Gas
Exterior
Water Access N
Accessibility None
Garage N
Building
Story 3+
Sewer Public Sewer
Water Public
Architectural Style Straight Thru
Level or Stories 3+
Additional Building Above Grade
New Construction N
Schools
School District The School District Of Philadelphia
Others
Pets Allowed Y
Senior Community No
Tax ID 262189500
Ownership Fee Simple
SqFt Source Assessor
Special Listing Condition Standard
Pets Allowed No Pet Restrictions
Leer menos información
¿Quiere saber lo que puede valer su casa? Póngase en contacto con nosotros para una valoración gratuita.

Nuestro equipo está listo para ayudarle a vender su casa por el precio más alto posible, lo antes posible

Bought with Michael R. McCann • KW Philly
GET MORE INFORMATION




