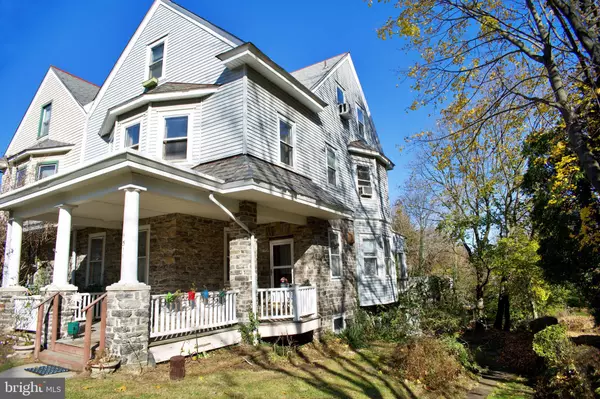Para obtener más información sobre el valor de una propiedad, contáctenos para una consulta gratuita.
Key Details
Property Type Single Family Home
Sub Type Twin/Semi-Detached
Listing Status Sold
Purchase Type For Sale
Square Footage 2,017 sqft
Price per Sqft $123
Subdivision Jenkintown
MLS Listing ID PAMC631700
Sold Date 01/15/20
Style Traditional
Bedrooms 6
Full Baths 2
Half Baths 1
HOA Y/N N
Abv Grd Liv Area 2,017
Originating Board BRIGHT
Year Built 1900
Annual Tax Amount $5,701
Tax Year 2020
Lot Size 7,875 Sqft
Acres 0.18
Lot Dimensions .18 Acres 7,875 Feet
Descripción de la propiedad
Open House Sunday November 24th, 1PM to 3PM! Welcome Home to this 6 Bedroom, 2.5 bathrooms 2000+ square foot Jenkintown Twin Home. Spread out with 3 floors of living space including a large basement with a laundry area, work room and plenty of storage space. Located in the Award Winning Abington School District and just a short distance to the Noble Train station. The front of the home features a cozy porch to enjoy your morning coffee. Enter the foyer and cherish all of the character this home has to offer. Hard wood flooring throughout all 3 floors and underneath the carpeting. A wood burning fireplace and bay window are featured in the Living room. Relax with a book in the adjacent sitting room. Enjoy the convenience of a main floor powder room. Flow into the spacious dining room that is located in between the sitting room and kitchen. Cross through the kitchen to the sliding doors leading to the deck. The deck stairs take you down in to the backyard which includes a shed and fenced in play area. Both the second and third floors have 3 bedrooms and full bathroom Each!! This home needs work and is priced to sell as is! The seller's have obtained a current appraisal to target the value of the home in it's current condition. An Inspector will be on site at the 1PM - 3PM , 11/24/19 Open House to field any repair and renovation questions! Come and Enjoy Fresh cookies and preview your New Home!
Location
State PA
County Montgomery
Area Abington Twp (10630)
Zoning T
Rooms
Basement Full
Interior
Interior Features Additional Stairway, Built-Ins, Carpet, Dining Area, Floor Plan - Traditional, Formal/Separate Dining Room, Kitchen - Galley, Stall Shower, Tub Shower, Wood Floors
Hot Water Natural Gas
Cooling None
Flooring Hardwood, Carpet, Vinyl
Fireplaces Number 1
Equipment Dishwasher, Microwave, Oven/Range - Gas, Refrigerator, Stove, Water Heater, Dryer - Electric, Washer
Window Features Bay/Bow
Appliance Dishwasher, Microwave, Oven/Range - Gas, Refrigerator, Stove, Water Heater, Dryer - Electric, Washer
Heat Source Natural Gas
Laundry Basement
Exterior
Exterior Feature Deck(s), Porch(es), Roof
Utilities Available Cable TV, Electric Available, Water Available
Water Access N
View Garden/Lawn, Street
Roof Type Shingle
Accessibility 2+ Access Exits, Level Entry - Main, Ramp - Main Level
Porch Deck(s), Porch(es), Roof
Garage N
Building
Lot Description Front Yard, Landscaping, Rear Yard
Story 3+
Sewer Public Sewer
Water Public
Architectural Style Traditional
Level or Stories 3+
Additional Building Above Grade, Below Grade
Structure Type Plaster Walls
New Construction N
Schools
Elementary Schools Rydal East
Middle Schools Abington Junior High School
High Schools Abington Senior
School District Abington
Others
Senior Community No
Tax ID 30-00-25468-008
Ownership Fee Simple
SqFt Source Assessor
Acceptable Financing Cash, Conventional
Horse Property N
Listing Terms Cash, Conventional
Financing Cash,Conventional
Special Listing Condition Standard
Leer menos información
¿Quiere saber lo que puede valer su casa? Póngase en contacto con nosotros para una valoración gratuita.

Nuestro equipo está listo para ayudarle a vender su casa por el precio más alto posible, lo antes posible

Bought with Lydia Vessels • Coldwell Banker Hearthside Realtors
GET MORE INFORMATION




