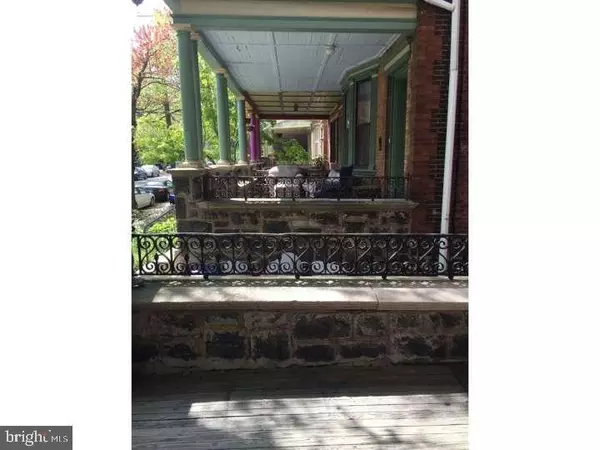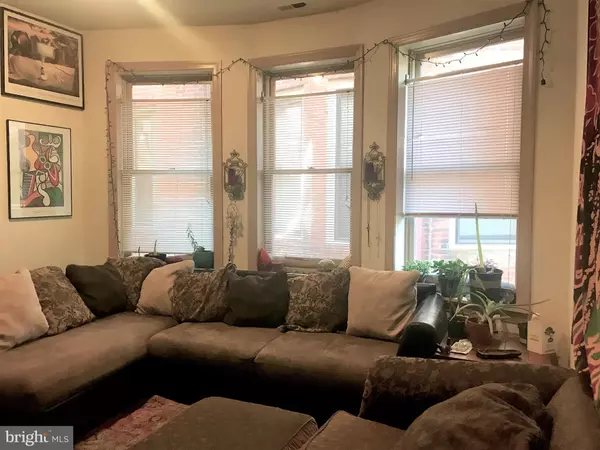Para obtener más información sobre el valor de una propiedad, contáctenos para una consulta gratuita.
Key Details
Property Type Single Family Home
Sub Type Twin/Semi-Detached
Listing Status Sold
Purchase Type For Sale
Square Footage 2,750 sqft
Price per Sqft $278
Subdivision University City
MLS Listing ID PAPH840842
Sold Date 01/13/20
Style Straight Thru
HOA Y/N N
Abv Grd Liv Area 2,750
Originating Board BRIGHT
Year Built 1916
Annual Tax Amount $6,281
Tax Year 2020
Lot Size 2,750 Sqft
Acres 0.06
Lot Dimensions 25.00 x 110.00
Descripción de la propiedad
Historic Victorian twin in premier location in University City. Property features 4 very spacious bi-level apartments. Open front porch to enjoy a coffee in the morning or friends in the evening. Entrance foyer leads to each apartment which have their own private entrances. Central Air, Gas Hot Air heaters separate for each apartment, gas hot water heaters in each apartment, separate electric meters for each apartment + each unit has their own washer & dryer. New fire system installed throughout the building in May 2018 and certified May 2019. New central air unit installed in Unit 2 August 2017, Roof coated November 2018, APARTMENT 1. Two bedroom one bathroom bi-level. Large living with decorative fireplace, original built in bookcases, bow window. Spiral stairs to the lower level which features kitchen with island, refrigerator, dishwasher, garbage disposal, gas stove, dining area. Large bathroom, laundry room with washer and gas dryer, mechanical room, two spacious bedrooms with large closets and storage area. Features second exit to first floor hallway (RENT $1395 LEASE EXPIRES JUNE 30, 2020). APARTMENT 2. Two bedroom one bathroom bi-level. First floor features a large living room with hardwood floors, large windows, laundry room with washer and gas dryer, mechanical room, large eat in kitchen with gas stove, refrigerator, dishwasher, garbage disposal, exit to covered porch and fenced rear yard. Second floor features two very large bedrooms with spacious closets, and hall bathroom. Features second floor exit to the hallway (RENT $1500 LEASE EXPIRES MONTH TO MONTH). APARTMENT 3. One bedroom one bathroom bi-level. First floor features Large living room with decorative artificial fireplace, lovely bow windows, laundry room with washer and gas dryer,mechanical room, kitchen with breakfast bar, dishwasher, gas stove, refrigerator, garbage disposal. Spiral stairs to the second floor with large bedroom, spacious closet, bathroom. Features exit to hallway from the second floor of the apartment ( RENT $1075 LEASE EXPIRES JULY 30TH, 2020). APARTMENT 4. Two bedroom two bathroom bi-level. First floor features Large living room with lovely bow windows with good closet space, laundry room with washer and gas dryer, mechanical room, Large kitchen with gas stove, refrigerator, garbage disposal, dishwasher. Large bathroom on first floor. Second floor features two very large bedrooms with fantastic closet space, skylights, Hall bathroom (RENT $1450 LEASE EXPIRES MAY 31ST, 2020). MONTHLY INCOME $5420, YEARLY INCOME $65,040. EXPENSES - TAXES $6046, INSURANCE $1385, ELECTRIC $420 (YEARLY) FOR HALLWAY LIGHTING. TENANTS PAY THEIR OWN GAS, ELECTRIC & WATER. This property is 15 minutes to center city, three blocks from the University of Pennsylvania, near to Drexel University and a short commute to 30th St. Station. It's close to the shops & restaurants on Baltimore Ave. and to Clark Park, where much of the neighborhood's activity for youngsters & adults takes place. (Farmer's market, youth soccer, dogs in "the bowl," chess games, Shakespeare in the Park - sometimes even the Philadelphia Orchestra! Clark Park also has one of only 2 Charles Dickens statues in the world, and the Friends of Clark Park celebrate his birthday every February.)
Location
State PA
County Philadelphia
Area 19104 (19104)
Zoning RTA1
Rooms
Basement Fully Finished
Interior
Interior Features Additional Stairway, Attic, Carpet, Ceiling Fan(s), Dining Area, Floor Plan - Open, Spiral Staircase, Wood Floors
Hot Water Natural Gas
Heating Forced Air
Cooling Central A/C
Flooring Hardwood, Carpet
Fireplace N
Heat Source Natural Gas
Exterior
Utilities Available Cable TV Available, Electric Available, Natural Gas Available
Water Access N
Accessibility None
Garage N
Building
Sewer Public Sewer
Water Public
Architectural Style Straight Thru
Additional Building Above Grade, Below Grade
New Construction N
Schools
School District The School District Of Philadelphia
Others
Tax ID 272048000
Ownership Fee Simple
SqFt Source Estimated
Special Listing Condition Standard
Leer menos información
¿Quiere saber lo que puede valer su casa? Póngase en contacto con nosotros para una valoración gratuita.

Nuestro equipo está listo para ayudarle a vender su casa por el precio más alto posible, lo antes posible

Bought with Kathleen V Conway • BHHS Fox & Roach-Center City Walnut
GET MORE INFORMATION




