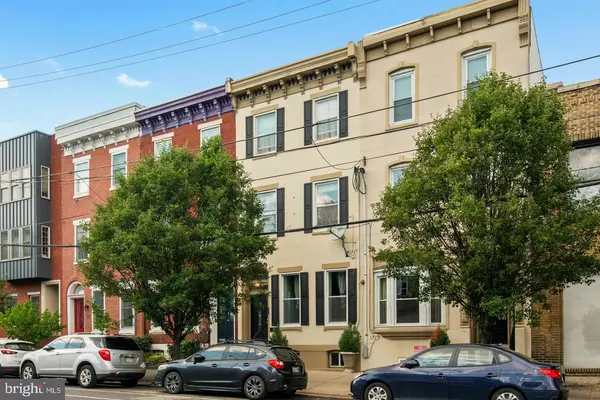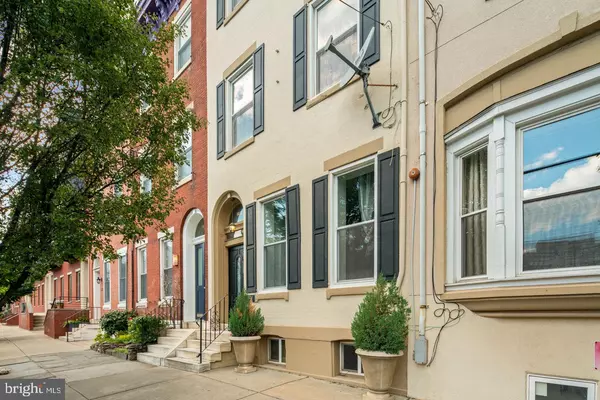Para obtener más información sobre el valor de una propiedad, contáctenos para una consulta gratuita.
Key Details
Property Type Condo
Sub Type Condo/Co-op
Listing Status Sold
Purchase Type For Sale
Square Footage 818 sqft
Price per Sqft $449
Subdivision Fairmount
MLS Listing ID PAPH904696
Sold Date 07/27/20
Style Unit/Flat
Bedrooms 2
Full Baths 1
Condo Fees $265/mo
HOA Y/N N
Abv Grd Liv Area 818
Originating Board BRIGHT
Year Built 1910
Annual Tax Amount $2,407
Tax Year 2020
Lot Dimensions 18x100
Descripción de la propiedad
Welcome to 1613 Fairmount Avenue #1! The stately building is located on a tree lined street with beautiful charm. Unit 1 is on the entire first floor of the building and offers 2 bedrooms, 1 bath and 2-CAR PARKING!!! As you enter the unit into the living room, you are greeted by bamboo flooring throughout, tall ceilings with recessed lighting, exposed brick accent wall, crown molding, two oversized south-facing windows for a sun-drenched unit and an open floor plan. The living room leads you into your dining area and kitchen featuring cherry wood shaker style cabinetry, granite countertops, stainless steel appliances including a dishwasher, built-in microwave, gas stove, a full size refrigerator and a pantry. The kitchen leads you outside to your private patio and two car parking spaces with a steel roll up gate accessible through Olive Street. Back into the kitchen, around the corner you will find a laundry room with stacked W/D. Down the hall you will find a bedroom (both rooms are on main floor with no basement bedrooms!) with recessed lighting, a ceiling fan and a large reach-in closet. Further down the hall you will find a full bathroom with stone subway tiles throughout, a classic vanity and a tub. To the back of the home is the master bedroom, with vaulted ceilings, recessed lighting, a ceiling fan and a reach-in closet. This home is located in an incredible location two blocks west of Broad Street with easy access to the subway, and tons of restaurants, bars and cafes all along Fairmount Avenue. Within a short walking distance to The Arts Museum and Center City. This home is a Walker's paradise with a Walkscore of 93! Schedule your showing today! All square footage numbers are approximate and should be verified by the buyer. It is the responsibility of the buyer to verify real estate taxes.
Location
State PA
County Philadelphia
Area 19130 (19130)
Zoning RESIDENTIAL
Rooms
Basement Unfinished
Main Level Bedrooms 2
Interior
Heating Forced Air
Cooling Central A/C
Heat Source Natural Gas
Exterior
Garage Spaces 2.0
Water Access N
Accessibility None
Total Parking Spaces 2
Garage N
Building
Story 1
Sewer Public Sewer
Water Public
Architectural Style Unit/Flat
Level or Stories 1
Additional Building Above Grade
New Construction N
Schools
School District The School District Of Philadelphia
Others
HOA Fee Include Common Area Maintenance,Ext Bldg Maint,Water,Sewer,Insurance,Management,Standard Phone Service
Senior Community No
Tax ID NO TAX RECORD
Ownership Fee Simple
SqFt Source Estimated
Special Listing Condition Standard
Leer menos información
¿Quiere saber lo que puede valer su casa? Póngase en contacto con nosotros para una valoración gratuita.

Nuestro equipo está listo para ayudarle a vender su casa por el precio más alto posible, lo antes posible

Bought with Philip T Cappa • BHHS Fox & Roach-Art Museum



