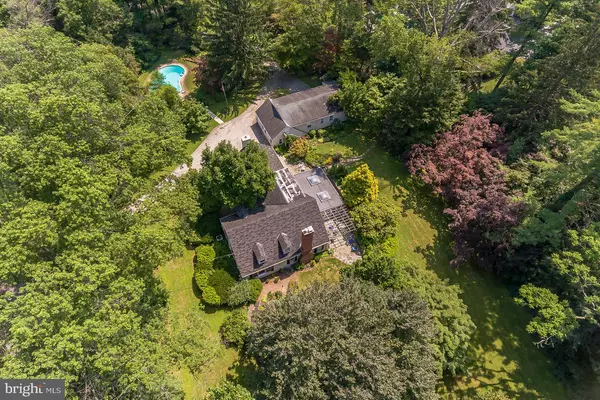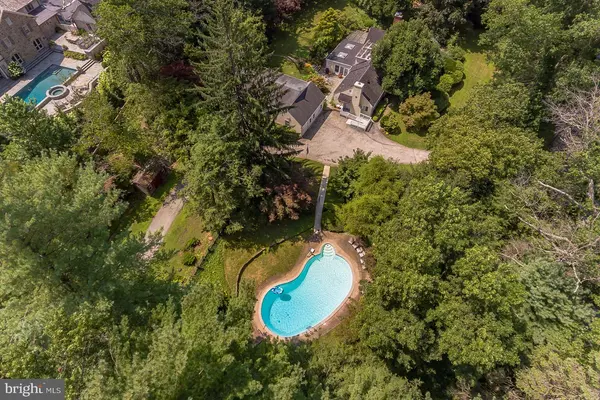Para obtener más información sobre el valor de una propiedad, contáctenos para una consulta gratuita.
Key Details
Property Type Single Family Home
Sub Type Detached
Listing Status Sold
Purchase Type For Sale
Square Footage 2,956 sqft
Price per Sqft $527
Subdivision Rittenhouse Arbor
MLS Listing ID PADE500338
Sold Date 04/01/20
Style Cape Cod
Bedrooms 6
Full Baths 4
HOA Y/N N
Abv Grd Liv Area 2,956
Originating Board BRIGHT
Year Built 1948
Annual Tax Amount $17,791
Tax Year 2020
Lot Size 2.330 Acres
Acres 2.33
Descripción de la propiedad
Opportunity awaits in one of the Main Line's most prestigious neighborhoods! Renovate, expand, build your dream home or explore the possibilities of the 3 separate parcels. The 2.33 acre property is comprised of 3 separate tax parcels; Two 1+ acre buildable lots totaling 2.06 acres and a .27 acre parcel. The .27 acre parcel is directly behind the one acre parcel with the house. Please refer to plot plan that identifies the 3 parcels. The property has a charming 5+ bedroom Walter Durham Cape Cod style home with first floor master and a separate accessible bedroom and bath, delightful terraces and gardens, a detached garage with quaint 2 bedroom apartment, and swimming pool. The property has a circular driveway with entrances from Parkes Run Lane and Harrison Road. 743 Parkes Run Lane is located in Radnor Township, Delaware County in the nationally ranked Radnor School District. Established location in the heart of the Main Line close to the town of Wayne, shops and fine dining as well as Septa's R5 Train to Center City Philadelphia\. Easily accessible to the Philadelphia International Airport, Routes 476, 76 , Rt 202 and the Pennsylvania Turnpike. The parcels will not be sold separately. Seller will consider selling the two 1+ acre parcels only.
Location
State PA
County Delaware
Area Radnor Twp (10436)
Zoning RESIDENTIAL
Rooms
Basement Full
Main Level Bedrooms 3
Interior
Heating Forced Air
Cooling Central A/C, Window Unit(s)
Fireplaces Number 2
Fireplaces Type Brick, Mantel(s)
Fireplace Y
Heat Source Oil
Exterior
Exterior Feature Patio(s)
Pool Concrete
Water Access N
Accessibility Level Entry - Main, Ramp - Main Level, Roll-in Shower
Porch Patio(s)
Garage N
Building
Story 2
Sewer Public Sewer
Water Public
Architectural Style Cape Cod
Level or Stories 2
Additional Building Above Grade, Below Grade
New Construction N
Schools
Middle Schools Radnor M
High Schools Radnor H
School District Radnor Township
Others
Pets Allowed Y
Senior Community No
Tax ID 36-04-02514-00, 36-04-02514-01, 36-04-02238-00
Ownership Fee Simple
SqFt Source Estimated
Horse Property N
Special Listing Condition Standard
Pets Allowed No Pet Restrictions
Leer menos información
¿Quiere saber lo que puede valer su casa? Póngase en contacto con nosotros para una valoración gratuita.

Nuestro equipo está listo para ayudarle a vender su casa por el precio más alto posible, lo antes posible

Bought with Lori A Paolino • BHHS Fox & Roach-Bryn Mawr
GET MORE INFORMATION




