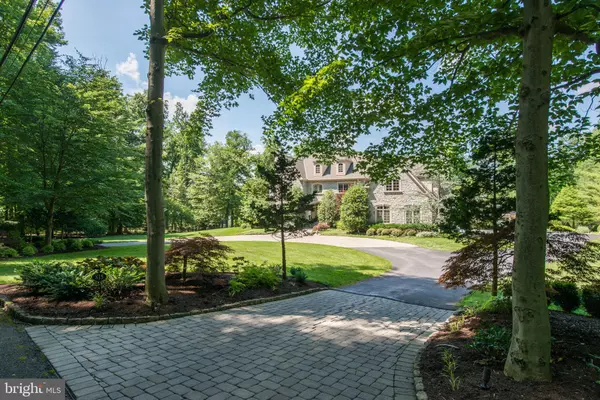Para obtener más información sobre el valor de una propiedad, contáctenos para una consulta gratuita.
Key Details
Property Type Single Family Home
Sub Type Detached
Listing Status Sold
Purchase Type For Sale
Square Footage 7,570 sqft
Price per Sqft $293
Subdivision None Available
MLS Listing ID PAMC616914
Sold Date 02/03/20
Style Colonial
Bedrooms 5
Full Baths 6
Half Baths 2
HOA Y/N N
Abv Grd Liv Area 5,638
Originating Board BRIGHT
Year Built 2002
Annual Tax Amount $31,601
Tax Year 2020
Lot Size 2.500 Acres
Acres 2.5
Lot Dimensions 15.00 x 0.00
Descripción de la propiedad
Welcome to 815 Brushtown Road, a truly amazing and exquisite custom built Philomeno and Salamone stone colonial family home. Beautifully situated on a bucolic park like setting on over 2 acres located on a private lane in coveted Lower Gwynedd.This stunning home offers a masterful design with modern luxury that is uniquely embodied in this meticulously maintained home that offers 5 bedrooms with 5 en suite baths. Magnificent private grounds include a circular driveway, in ground pool and a luxurious pool house, gorgeous landscaping and hardscaping and a three car garage..you will not be disappointed! Gleaming hardwood floors, with gorgeous mill work throughout greet you as you enter into this gracious center hall colonial. A spacious vestibule offers an elegant formal sunlit living room with gas fireplace; to the left is a perfect sized formal dining room with custom window seating. The luxurious new gourmet chef's kitchen includes top of the line cabinetry, sub zero and wolf appliances, a beautiful sleek copper hood, one of a kind gorgeous basket weave back splash, and a large island for all of your cooking and entertaining needs! Off of the kitchen is a beautiful breakfast room, with soaring ceilings and entrances to the back decks, this will be your favorite morning place to sit and have coffee.The impressive sun lit family room is lined with a wall of windows, with a limestone fireplace and coiffured ceiling..truly a beautiful room!. You will also find a guest room with en suite bath on this floor, two powder rooms, a mudroom and two entrances to the walk out lower level. Upstairs you will find a magnificent spacious master suite with two custom closets, stunning master bath with champagne tub, marble heated flooring, steam shower, a private water closet and double sinks, this is a dream master suite! You will find four more beautifully designed and spacious bedrooms all with en suite baths and custom closets on the upper floor along with a perfect sized laundry room.Lower level offers a home gym with a great office/craft room and a full bath with plenty of space to entertain as well. The outdoor space offers a wraparound porch, decking to eat outdoors and amazing in ground pool along with the luxurious pool house which offers gorgeous tiled heated floors, kitchen with granite counter tops, SS appliances, dressing room, laundry room and full bath with cathedral ceilings and is a relaxing at home get-a-way! Entertain family and friends in this private resort like outdoor space. Not one detail has been missed on this magnificent home which shows like an architectural digest home.Stucco has been tested twice, reports available..no issues found.
Location
State PA
County Montgomery
Area Lower Gwynedd Twp (10639)
Zoning A
Rooms
Basement Full, Fully Finished, Heated, Outside Entrance, Poured Concrete, Walkout Level
Main Level Bedrooms 1
Interior
Interior Features 2nd Kitchen, Breakfast Area, Carpet, Central Vacuum, Combination Kitchen/Living, Crown Moldings, Curved Staircase, Dining Area, Efficiency, Entry Level Bedroom, Family Room Off Kitchen, Flat, Formal/Separate Dining Room, Kitchen - Eat-In, Kitchen - Efficiency, Kitchen - Gourmet, Kitchen - Island, Kitchen - Table Space, Primary Bath(s), Recessed Lighting, Skylight(s), Sprinkler System, Stall Shower, Upgraded Countertops, Wainscotting, Walk-in Closet(s), Water Treat System, WhirlPool/HotTub, Window Treatments, Wood Floors
Hot Water 60+ Gallon Tank, Multi-tank
Heating Forced Air
Cooling Central A/C, Zoned
Flooring Carpet, Ceramic Tile, Hardwood, Marble
Fireplaces Number 2
Fireplaces Type Gas/Propane, Wood
Equipment Built-In Microwave, Built-In Range, Central Vacuum, Commercial Range, Dishwasher, Disposal, Dryer - Gas, Energy Efficient Appliances, Icemaker, Microwave, Oven - Double, Oven - Wall, Range Hood, Refrigerator, Six Burner Stove, Stainless Steel Appliances, Washer, Water Heater - High-Efficiency
Fireplace Y
Window Features Energy Efficient
Appliance Built-In Microwave, Built-In Range, Central Vacuum, Commercial Range, Dishwasher, Disposal, Dryer - Gas, Energy Efficient Appliances, Icemaker, Microwave, Oven - Double, Oven - Wall, Range Hood, Refrigerator, Six Burner Stove, Stainless Steel Appliances, Washer, Water Heater - High-Efficiency
Heat Source Natural Gas
Laundry Upper Floor
Exterior
Exterior Feature Brick, Deck(s), Patio(s)
Parking Features Additional Storage Area, Garage - Side Entry, Inside Access, Oversized
Garage Spaces 9.0
Fence Decorative
Pool In Ground, Heated
Water Access N
View Garden/Lawn, Scenic Vista, Trees/Woods
Roof Type Architectural Shingle
Street Surface Paved
Accessibility None
Porch Brick, Deck(s), Patio(s)
Road Frontage Easement/Right of Way
Attached Garage 3
Total Parking Spaces 9
Garage Y
Building
Story 2
Sewer Public Sewer
Water Public
Architectural Style Colonial
Level or Stories 2
Additional Building Above Grade, Below Grade
Structure Type Cathedral Ceilings,High
New Construction N
Schools
School District Wissahickon
Others
Senior Community No
Tax ID 39-00-00532-005
Ownership Fee Simple
SqFt Source Estimated
Security Features Carbon Monoxide Detector(s),Security System,Smoke Detector
Special Listing Condition Standard
Leer menos información
¿Quiere saber lo que puede valer su casa? Póngase en contacto con nosotros para una valoración gratuita.

Nuestro equipo está listo para ayudarle a vender su casa por el precio más alto posible, lo antes posible

Bought with Candyce F Chimera • RE/MAX Legacy



