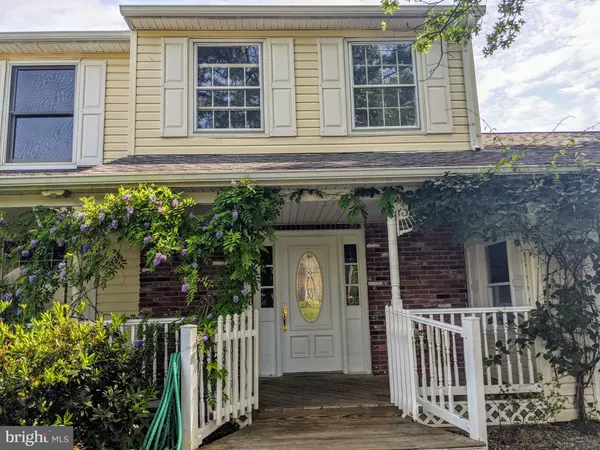Para obtener más información sobre el valor de una propiedad, contáctenos para una consulta gratuita.
Key Details
Property Type Single Family Home
Sub Type Detached
Listing Status Sold
Purchase Type For Sale
Square Footage 2,622 sqft
Price per Sqft $165
Subdivision Ivy Woods
MLS Listing ID PABU498100
Sold Date 07/31/20
Style Traditional
Bedrooms 4
Full Baths 3
HOA Y/N N
Abv Grd Liv Area 2,622
Originating Board BRIGHT
Year Built 1980
Annual Tax Amount $8,016
Tax Year 2020
Lot Size 0.345 Acres
Acres 0.35
Lot Dimensions 85.00 x 177.00
Descripción de la propiedad
Motivated Seller!!! Bring all offers. Updated beautiful family home needing only minor cosmetic upgrades in family bathroom. Located in the Centennial School District and is in a great neighborhood in Warminster. Large front porch grants access to the main front door or to an alternate entrance into the front sitting room. Spacious foyer brings you into a Bright and Spacious Custom Kosher Kitchen; complete with desirable granite counters, stainless steel appliances, pantry, wine rack, display cabinets, pull out spice rack, and pot filler - just to name a few! Long bar height island - great for dining in the kitchen. Pass through french doors into a large Formal Dining Room; sliding glass doors give tons of light and access to the backyard patio. Handy pocket doors allow privacy if desired between dining room and sitting room. Lovely sitting room off of the dining room connects back to the foyer. Step down from the kitchen into a sizable, yet cozy family room that has a wood burning fireplace, providing efficient heat and reducing utility costs. Also on the main level is a full bathroom with shower, which is very handy, having a pool in the backyard. The 2nd floor has a full family bathroom and linen closet. Family bathroom is functional, yet in need of TLC. Also on 2nd floor are 4 bedrooms, PLUS a finished bonus space that could be used as an additional room or storage. Each bedroom has sufficient closet storage. The Master bedroom is complete with 2 walk-in closets, and a luxurious full bathroom with a large soaker tub. The finished basement has a large laundry room with a folding table, ADDITIONAL room with closet, and a Storage/utility room. Back on the main floor, there is a wet bar centrally located in the family room, conveniently next to the doors leading out the backyard. Backyard features an in-ground pool, pergola, plenty of patio space for entertaining, outdoor sheds for storage, circular walking path around back garden and yard is fully fenced in! Connected two car garage- NEW garage doors are being installed June 30th, NEW HVAC installed in 2017, loads of space for storage and growth; waiting to be discovered by a new owner! Property is being sold AS-IS.
Location
State PA
County Bucks
Area Warminster Twp (10149)
Zoning R1
Rooms
Basement Full
Interior
Interior Features Attic, Bar, Carpet, Ceiling Fan(s), Crown Moldings, Dining Area, Family Room Off Kitchen, Floor Plan - Open, Formal/Separate Dining Room, Kitchen - Eat-In, Primary Bath(s), Pantry, Recessed Lighting, Upgraded Countertops, Walk-in Closet(s), Wood Floors, Other, Built-Ins, Skylight(s), Soaking Tub, Tub Shower, Wet/Dry Bar, Wood Stove
Heating Central, Forced Air, Wood Burn Stove
Cooling Central A/C
Flooring Hardwood, Carpet, Tile/Brick, Vinyl
Fireplaces Number 1
Fireplaces Type Brick, Mantel(s), Fireplace - Glass Doors
Equipment Built-In Range, Dishwasher, Disposal, Dryer, Oven - Double, Range Hood, Refrigerator, Stainless Steel Appliances, Washer, Exhaust Fan, Extra Refrigerator/Freezer
Fireplace Y
Appliance Built-In Range, Dishwasher, Disposal, Dryer, Oven - Double, Range Hood, Refrigerator, Stainless Steel Appliances, Washer, Exhaust Fan, Extra Refrigerator/Freezer
Heat Source Propane - Owned
Laundry Basement, Has Laundry, Washer In Unit, Dryer In Unit
Exterior
Exterior Feature Patio(s), Porch(es)
Parking Features Garage - Front Entry, Inside Access
Garage Spaces 9.0
Pool In Ground
Water Access N
Accessibility 2+ Access Exits
Porch Patio(s), Porch(es)
Attached Garage 2
Total Parking Spaces 9
Garage Y
Building
Story 2
Sewer Public Sewer
Water Public
Architectural Style Traditional
Level or Stories 2
Additional Building Above Grade, Below Grade
New Construction N
Schools
School District Centennial
Others
Pets Allowed Y
Senior Community No
Tax ID 49-049-023
Ownership Fee Simple
SqFt Source Assessor
Acceptable Financing Cash, Conventional, FHA, Other
Listing Terms Cash, Conventional, FHA, Other
Financing Cash,Conventional,FHA,Other
Special Listing Condition Standard
Pets Allowed No Pet Restrictions
Leer menos información
¿Quiere saber lo que puede valer su casa? Póngase en contacto con nosotros para una valoración gratuita.

Nuestro equipo está listo para ayudarle a vender su casa por el precio más alto posible, lo antes posible

Bought with Mark S Gursky • Century 21 Veterans-Newtown



