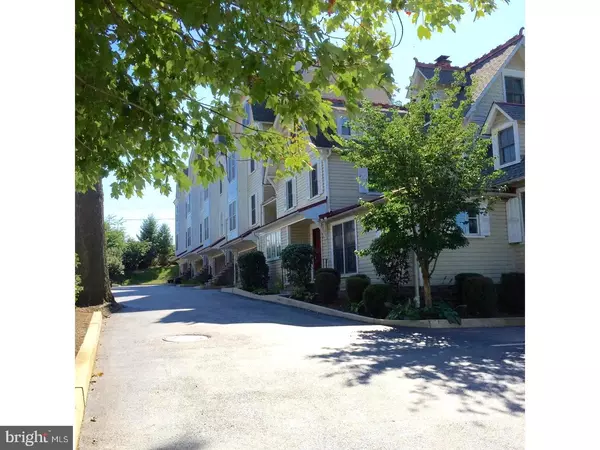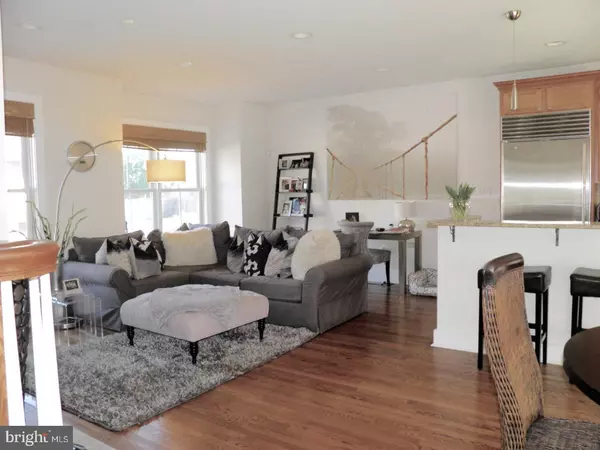Para obtener más información sobre el valor de una propiedad, contáctenos para una consulta gratuita.
Key Details
Property Type Townhouse
Sub Type Interior Row/Townhouse
Listing Status Sold
Purchase Type For Sale
Square Footage 1,865 sqft
Price per Sqft $258
Subdivision Ardmore
MLS Listing ID PAMC625214
Sold Date 01/17/20
Style Transitional
Bedrooms 3
Full Baths 2
Half Baths 1
HOA Fees $195/mo
HOA Y/N Y
Abv Grd Liv Area 1,865
Originating Board BRIGHT
Year Built 2006
Annual Tax Amount $9,510
Tax Year 2020
Lot Size 1,864 Sqft
Acres 0.04
Lot Dimensions x 0.00
Descripción de la propiedad
Perfect WALK TO LOCATION, great price & in PRISTINE CONDITION. 13 yrs. young w/ all the best amenities for today's living. Walk to train, shopping, dining, and entertainment. 2 car oversized garage parking w/ inside access, formal front door, gleaming hardwood floors throughout the OPEN living, Dining & Kitchen plan w/ Gas Fireplace, sliders to (a maintenance free) deck, high ceilings, recessed lighting, Granite counters, SubZero fridge, gas built in range, built- in microwave, soaring ceilings & flooded with light, 2nd floor boasts main bedroom with Double Door Entry, 4 Closets incl. Walk In Closet w/built ins, recessed lighting, gas remote fireplace, lovely bath w/Stone Countertops, double recessed sinks, Whirlpool Tub with marble surround, oversized, glass Seamless Shower. Second floor hallway with full size Washer and dryer area with large window. The wooden staircase features a dormer window, white tile hallway ba w/ tub /shower & 2 additional large, light filled bedrooms w/oversized closets. Lower Merion schools, virtually no maintenance, and no need for a car! Bring your suitcase. This one is truly a find and at this price for this location and condition...It won't be here for long. Make your appointment.
Location
State PA
County Montgomery
Area Lower Merion Twp (10640)
Zoning R7
Direction East
Rooms
Other Rooms Kitchen, Bedroom 1, Bathroom 1
Interior
Interior Features Combination Kitchen/Living, Floor Plan - Open
Hot Water Electric
Heating Forced Air
Cooling Central A/C
Flooring Hardwood, Carpet, Tile/Brick
Fireplaces Number 2
Fireplaces Type Gas/Propane
Equipment Water Heater, Washer, Refrigerator, Microwave, Dryer, Disposal, Dishwasher
Furnishings No
Fireplace Y
Window Features Double Hung,Double Pane
Appliance Water Heater, Washer, Refrigerator, Microwave, Dryer, Disposal, Dishwasher
Heat Source Natural Gas
Laundry Upper Floor
Exterior
Exterior Feature Deck(s)
Parking Features Garage Door Opener, Built In, Basement Garage, Inside Access, Oversized
Garage Spaces 2.0
Utilities Available Cable TV Available, Natural Gas Available, Electric Available
Amenities Available None
Water Access N
Roof Type Asphalt
Accessibility None
Porch Deck(s)
Attached Garage 2
Total Parking Spaces 2
Garage Y
Building
Story 2.5
Sewer Public Sewer
Water Public
Architectural Style Transitional
Level or Stories 2.5
Additional Building Above Grade, Below Grade
Structure Type Dry Wall,9'+ Ceilings
New Construction N
Schools
School District Lower Merion
Others
Pets Allowed Y
HOA Fee Include All Ground Fee,Management,Road Maintenance,Snow Removal
Senior Community No
Tax ID 40-00-38540-048
Ownership Fee Simple
SqFt Source Assessor
Security Features Carbon Monoxide Detector(s),Smoke Detector
Acceptable Financing Conventional
Horse Property N
Listing Terms Conventional
Financing Conventional
Special Listing Condition Standard
Pets Allowed Case by Case Basis
Leer menos información
¿Quiere saber lo que puede valer su casa? Póngase en contacto con nosotros para una valoración gratuita.

Nuestro equipo está listo para ayudarle a vender su casa por el precio más alto posible, lo antes posible

Bought with Justine Massara-Petit • BHHS Fox & Roach-Haverford
GET MORE INFORMATION




