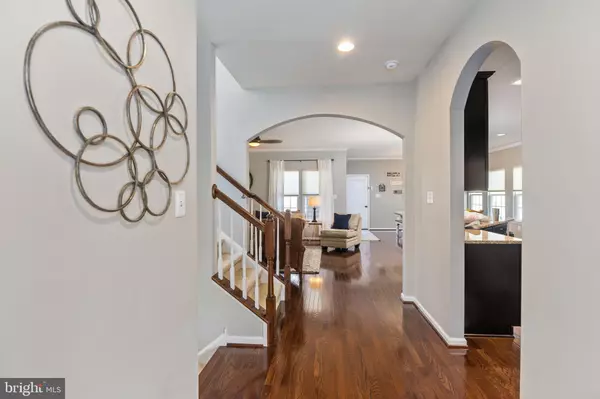Para obtener más información sobre el valor de una propiedad, contáctenos para una consulta gratuita.
Key Details
Property Type Single Family Home
Sub Type Detached
Listing Status Sold
Purchase Type For Sale
Square Footage 2,648 sqft
Price per Sqft $215
Subdivision Carriage Hill
MLS Listing ID PABU504946
Sold Date 10/09/20
Style Colonial
Bedrooms 4
Full Baths 3
Half Baths 1
HOA Fees $145/mo
HOA Y/N Y
Abv Grd Liv Area 2,648
Originating Board BRIGHT
Year Built 2016
Annual Tax Amount $8,118
Tax Year 2020
Lot Size 5,600 Sqft
Acres 0.13
Lot Dimensions 56.00 x 100.00
Descripción de la propiedad
Beautifully maintained newer home featuring Open Concept with 4 bedrooms, 3.5 baths and two car garage. Stunning hardwood floors on the main with a private office and gorgeous French Doors, Huge Gourmet kitchen with upgraded cabinets, granite countertops, stainless steel appliances, walk in pantry, butlers pantry and a Large island for extra seating. Sunny Breakfast area overlooking the private patio and fenced yard. The Owners Suite is extremely spacious with Huge walk in closet, Ensuite Spa like bathroom with double sinks, gorgeous tiling in the walk in shower, large soaking tub, linen closet and separate toilet area. The 3 additional bedrooms are nice size with ceiling fans and walk in closets. The Finished Basement is very large and has a Media Room, Exercise Area and plenty of room for a play area for the kiddos. It also has its own full bathroom and plenty of storage. This home is perfect! It's located in Carriage Hill which is a low maintenance living community. Only minutes to Doylestown Borough, grocery shopping and restaurants. Easy access to main roads like 611, 313 and 202. Hanusey Park is located at the back of the community with basketball courts, soccer fields and a nice walking trail. Central Bucks schools.
Location
State PA
County Bucks
Area Plumstead Twp (10134)
Zoning R1A
Rooms
Basement Full, Fully Finished, Heated, Daylight, Partial
Interior
Interior Features Butlers Pantry, Ceiling Fan(s), Carpet, Breakfast Area, Dining Area, Family Room Off Kitchen, Floor Plan - Open, Formal/Separate Dining Room, Kitchen - Gourmet, Primary Bath(s), Pantry, Recessed Lighting, Stall Shower, Tub Shower, Upgraded Countertops, Walk-in Closet(s), Wood Floors
Hot Water Propane
Heating Central, Forced Air
Cooling Central A/C
Flooring Hardwood, Carpet
Equipment Built-In Microwave, Dishwasher, Disposal, Dryer - Electric, Energy Efficient Appliances, Exhaust Fan, Oven/Range - Gas, Stainless Steel Appliances, Water Heater - High-Efficiency
Furnishings No
Fireplace N
Window Features ENERGY STAR Qualified
Appliance Built-In Microwave, Dishwasher, Disposal, Dryer - Electric, Energy Efficient Appliances, Exhaust Fan, Oven/Range - Gas, Stainless Steel Appliances, Water Heater - High-Efficiency
Heat Source Propane - Leased
Laundry Upper Floor
Exterior
Exterior Feature Patio(s)
Parking Features Garage - Front Entry, Garage Door Opener
Garage Spaces 4.0
Fence Vinyl, Rear
Water Access N
Accessibility None
Porch Patio(s)
Attached Garage 2
Total Parking Spaces 4
Garage Y
Building
Story 2
Sewer Public Sewer
Water Public
Architectural Style Colonial
Level or Stories 2
Additional Building Above Grade, Below Grade
New Construction N
Schools
Elementary Schools Groveland
Middle Schools Tohickon
High Schools Central Bucks High School West
School District Central Bucks
Others
Pets Allowed Y
HOA Fee Include Common Area Maintenance,Lawn Maintenance,Snow Removal,Trash
Senior Community No
Tax ID 34-008-069
Ownership Fee Simple
SqFt Source Assessor
Acceptable Financing Cash, Conventional
Horse Property N
Listing Terms Cash, Conventional
Financing Cash,Conventional
Special Listing Condition Standard
Pets Allowed No Pet Restrictions
Leer menos información
¿Quiere saber lo que puede valer su casa? Póngase en contacto con nosotros para una valoración gratuita.

Nuestro equipo está listo para ayudarle a vender su casa por el precio más alto posible, lo antes posible

Bought with Michele Dragani • BHHS Keystone Properties



