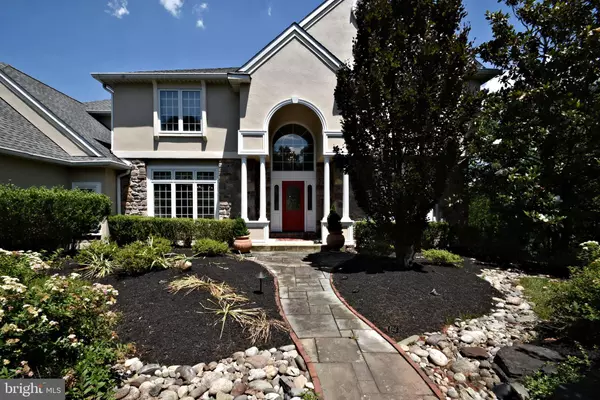Para obtener más información sobre el valor de una propiedad, contáctenos para una consulta gratuita.
Key Details
Property Type Single Family Home
Sub Type Detached
Listing Status Sold
Purchase Type For Sale
Square Footage 4,926 sqft
Price per Sqft $160
Subdivision Timber Knoll
MLS Listing ID PABU473570
Sold Date 02/03/20
Style French,Colonial
Bedrooms 5
Full Baths 4
Half Baths 2
HOA Fees $75/ann
HOA Y/N Y
Abv Grd Liv Area 4,926
Originating Board BRIGHT
Year Built 1993
Annual Tax Amount $14,139
Tax Year 2018
Lot Size 1.100 Acres
Acres 1.1
Lot Dimensions 0.00 x 0.00
Descripción de la propiedad
Immaculate throughout and move in ready! Gorgeous 5 bedroom, 4full and 2 half bath French Colonial! Featuring 9ft ceilings, dramatic 2 story family room with floor to ceiling FPL and Palladium window overlooking the beautifully landscaped rear gardens and custom in ground pool! Formal living & dining rooms, Study, gourmet kitchen with sun drenched breakfast room. Access to screened porch and new decking! Above are 4 spacious bedrooms including a spacious master suite with luxurious private bath boasting a jacuzzi and sauna shower and walk in closet! Bedroom 2 has a private bath while bedrooms 3 and 4 have access to a shared bath. Below is a full finished walk out basement with fireplace, full bath, bedroom #5, laundry room and wet bar! Also, plenty of unfinished area for storage! The rear yard features a Custom inground pool, koi pond and lush landscaping!
Location
State PA
County Bucks
Area Upper Makefield Twp (10147)
Zoning CM
Rooms
Other Rooms Living Room, Dining Room, Primary Bedroom, Bedroom 2, Bedroom 3, Bedroom 4, Bedroom 5, Kitchen, Family Room, Breakfast Room, Study, Laundry, Bathroom 1, Bonus Room, Screened Porch
Basement Full
Interior
Interior Features Bar, Breakfast Area, Built-Ins, Crown Moldings, Kitchen - Gourmet, Primary Bath(s), Recessed Lighting, Stall Shower, Upgraded Countertops, Walk-in Closet(s), Wet/Dry Bar, Wood Floors, Sauna, WhirlPool/HotTub
Heating Heat Pump - Gas BackUp
Cooling Central A/C
Fireplaces Number 4
Equipment Built-In Microwave, Cooktop, Dishwasher, Dryer, Oven - Wall, Oven - Self Cleaning, Refrigerator, Washer
Fireplace Y
Appliance Built-In Microwave, Cooktop, Dishwasher, Dryer, Oven - Wall, Oven - Self Cleaning, Refrigerator, Washer
Heat Source Propane - Leased
Laundry Basement, Main Floor
Exterior
Parking Features Garage - Side Entry, Garage Door Opener, Inside Access
Garage Spaces 3.0
Pool In Ground
Water Access N
Accessibility None
Attached Garage 3
Total Parking Spaces 3
Garage Y
Building
Story 2
Sewer On Site Septic
Water Private
Architectural Style French, Colonial
Level or Stories 2
Additional Building Above Grade, Below Grade
New Construction N
Schools
Elementary Schools Sol Feinstone
High Schools Council Rock High School North
School District Council Rock
Others
HOA Fee Include Common Area Maintenance
Senior Community No
Tax ID 47-009-027-004
Ownership Fee Simple
SqFt Source Assessor
Acceptable Financing Cash, Conventional
Listing Terms Cash, Conventional
Financing Cash,Conventional
Special Listing Condition Standard
Leer menos información
¿Quiere saber lo que puede valer su casa? Póngase en contacto con nosotros para una valoración gratuita.

Nuestro equipo está listo para ayudarle a vender su casa por el precio más alto posible, lo antes posible

Bought with Janet Beaver • Coldwell Banker Hearthside-Doylestown
GET MORE INFORMATION




