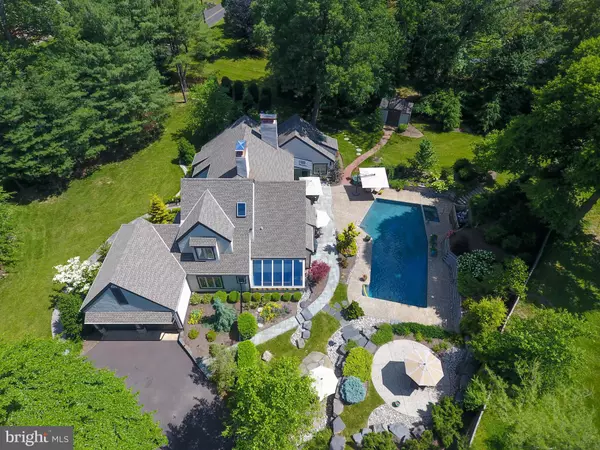Para obtener más información sobre el valor de una propiedad, contáctenos para una consulta gratuita.
Key Details
Property Type Single Family Home
Sub Type Detached
Listing Status Sold
Purchase Type For Sale
Square Footage 4,149 sqft
Price per Sqft $204
Subdivision Cherry Lane Acres
MLS Listing ID PABU491282
Sold Date 08/24/20
Style Contemporary,Other
Bedrooms 3
Full Baths 3
HOA Y/N N
Abv Grd Liv Area 4,149
Originating Board BRIGHT
Year Built 1989
Annual Tax Amount $11,491
Tax Year 2020
Lot Size 1.253 Acres
Acres 1.25
Lot Dimensions 0.00 x 0.00
Descripción de la propiedad
Exquisite Custom Built Home with a Scandinavian feel is filled with Natural Light and Fabulous Open Spaces. Created with an Eye for Design, this Pristine Home is Perfect for Entertaining with its Graceful Flow and Tasteful Upgrades Throughout. Enter Through the Grand Double Doors to the Two Story Foyer with Stunning Statement Chandelier and New Tiger Hardwood Flooring, The Airy Living Room features a Beamed Ceiling, Built-ins, Wood Burning Fireplace and Two Wall Sized Windows with views of the BackYard and In-Ground Pool and Extensive Landscaping with Specimen Trees/Plantings Throughout. The Streamlined Gourmet Kitchen features a Large Granite Island and Cooktop as its Focal Point with Bamboo Cabinetry, a Wine Bar/Coffee Center and Huge Greenhouse Window. The Kitchen is Open to the Cozy Family Room with Brick Fireplace, Casual Dining Area and TV area with Window Seat and more Views of the Backyard. Down from the Kitchen is the Private Office with Built-in Shelves and a Beautifully Renovated Full Bathroom. Just off the Living Room is the Large Master Suite with Vaulted Ceiling and Luxurious Newer Bath with Radiant Heat within Custom Tiled Floors, Walk-in Shower and Freestanding Tub. A Cozy Den is just off the Master Bath for Late Night Reading or TV! Upstairs you'll find Two Generous Sized Bedrooms with Dormer Windows and a Jack-n-Jill Bath. Downstairs, you'll find an Extra Large Gathering Space that could be used for Movies, Gaming, Exercise, Entertaining! The In-Ground Pool was Completely Resurfaced in 2018 and features different Levels of Flagstone patios for Lounging. The Entire Property is Exquisitely Landscaped with Specimen Trees such as Golden Spruce, Ornamental Weeping Beech, Thunder Pines, White Birch. An Added Layer of Security is a Whole House Generator. Premiere Location on Desirable Cherry Lane minutes to Historic Doylestown Borough. Award Winning Central Bucks Schools. This is a Home you don't want to miss!
Location
State PA
County Bucks
Area Doylestown Twp (10109)
Zoning R1
Rooms
Other Rooms Living Room, Kitchen, Family Room, Den, Laundry, Office, Media Room
Basement Full
Main Level Bedrooms 1
Interior
Interior Features Built-Ins, Butlers Pantry, Combination Dining/Living, Combination Kitchen/Dining, Exposed Beams, Family Room Off Kitchen, Floor Plan - Open, Kitchen - Eat-In, Kitchen - Island, Primary Bath(s), Skylight(s), Upgraded Countertops, Wood Floors
Hot Water Electric
Heating Hot Water
Cooling Central A/C
Flooring Hardwood, Heated, Ceramic Tile, Carpet
Fireplaces Number 2
Equipment Cooktop, Dishwasher
Window Features Atrium,Double Pane,Low-E,Transom
Appliance Cooktop, Dishwasher
Heat Source Oil
Exterior
Parking Features Garage - Side Entry
Garage Spaces 2.0
Fence Split Rail, Privacy
Pool In Ground
Water Access N
Roof Type Architectural Shingle
Accessibility None
Attached Garage 2
Total Parking Spaces 2
Garage Y
Building
Story 2
Sewer On Site Septic
Water Well
Architectural Style Contemporary, Other
Level or Stories 2
Additional Building Above Grade, Below Grade
Structure Type Beamed Ceilings,2 Story Ceilings,Dry Wall
New Construction N
Schools
Elementary Schools Kutz
Middle Schools Lenape
High Schools Central Bucks High School West
School District Central Bucks
Others
Senior Community No
Tax ID 09-022-091-006
Ownership Fee Simple
SqFt Source Assessor
Special Listing Condition Standard
Leer menos información
¿Quiere saber lo que puede valer su casa? Póngase en contacto con nosotros para una valoración gratuita.

Nuestro equipo está listo para ayudarle a vender su casa por el precio más alto posible, lo antes posible

Bought with Loretta P Curci • Compass RE



