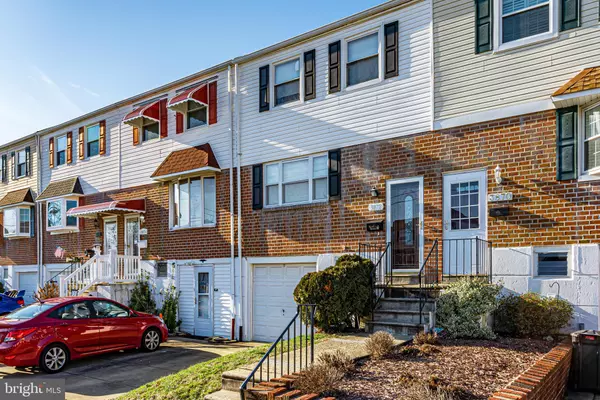Para obtener más información sobre el valor de una propiedad, contáctenos para una consulta gratuita.
Key Details
Property Type Townhouse
Sub Type Interior Row/Townhouse
Listing Status Sold
Purchase Type For Sale
Square Footage 2,280 sqft
Price per Sqft $114
Subdivision Millbrook
MLS Listing ID PAPH870624
Sold Date 04/17/20
Style Traditional
Bedrooms 3
Full Baths 1
Half Baths 2
HOA Y/N N
Abv Grd Liv Area 1,520
Originating Board BRIGHT
Year Built 1970
Annual Tax Amount $2,930
Tax Year 2020
Lot Size 1,796 Sqft
Acres 0.04
Lot Dimensions 19.95 x 90.00
Descripción de la propiedad
This immaculately kept, over- sized home in a sought-after Northeast neighborhood , is situated on a quiet cul de sac. Its substantial front door with stained glass accents, peaking from behind a new, gleaming storm door provides a glimpse of the layout of this abode. From the vestibule, a short flight of stairs takes you to the main floor, where the sheer expanse of the living room opens before you. The floor plan meanders into the dining room, which will easily entertain a formal dinner of 12 or more. The kitchen is newly restored, complete with solid wood cabinets, granite counter tops and a glamorous back splash. The kitchen is so large, that it houses its own eat-in area, complete with a table for 4 and additional office space for bills and the like. The main floor also sports a half bath recently restored . Upstairs, three ample bedrooms clad in hardwood await you. The master sports a half bath which can be enlarged to a full master bath. The full hall bath boasts beautiful ceramic tile and a huge vanity with plentiful storage. The property has a large, finished walkout basement and a plentiful back yard . The entire space speaks the language of comfort, of old style craftsmanship, of HOME.
Location
State PA
County Philadelphia
Area 19114 (19114)
Zoning RSA4
Rooms
Other Rooms Living Room, Dining Room, Primary Bedroom, Bedroom 2, Bedroom 3, Kitchen, Basement, Bathroom 2, Half Bath
Basement Full
Interior
Interior Features Breakfast Area, Carpet, Dining Area, Floor Plan - Open, Formal/Separate Dining Room, Kitchen - Eat-In, Primary Bath(s), Stain/Lead Glass, Tub Shower, Upgraded Countertops, Window Treatments
Hot Water Natural Gas
Heating Central
Cooling Central A/C
Flooring Vinyl, Ceramic Tile, Carpet
Equipment Built-In Microwave, Dishwasher, Disposal, Microwave, Refrigerator, Washer, Water Heater, Dryer - Gas
Fireplace N
Appliance Built-In Microwave, Dishwasher, Disposal, Microwave, Refrigerator, Washer, Water Heater, Dryer - Gas
Heat Source Natural Gas
Laundry Basement
Exterior
Parking Features Garage - Front Entry
Garage Spaces 1.0
Utilities Available Natural Gas Available
Water Access N
Accessibility None
Attached Garage 1
Total Parking Spaces 1
Garage Y
Building
Story 2
Sewer Public Sewer
Water Public
Architectural Style Traditional
Level or Stories 2
Additional Building Above Grade, Below Grade
New Construction N
Schools
School District The School District Of Philadelphia
Others
Pets Allowed Y
Senior Community No
Tax ID 662585000
Ownership Fee Simple
SqFt Source Assessor
Acceptable Financing Cash, FHA, Conventional, FHVA, FNMA, VA
Listing Terms Cash, FHA, Conventional, FHVA, FNMA, VA
Financing Cash,FHA,Conventional,FHVA,FNMA,VA
Special Listing Condition Standard
Pets Allowed No Pet Restrictions
Leer menos información
¿Quiere saber lo que puede valer su casa? Póngase en contacto con nosotros para una valoración gratuita.

Nuestro equipo está listo para ayudarle a vender su casa por el precio más alto posible, lo antes posible

Bought with Jason E Barron • Keller Williams Real Estate Tri-County
GET MORE INFORMATION




