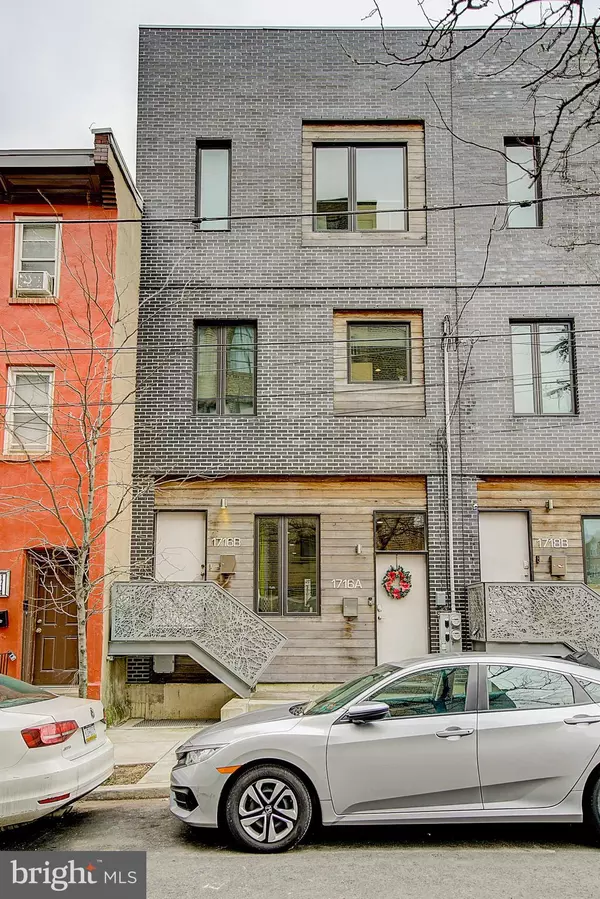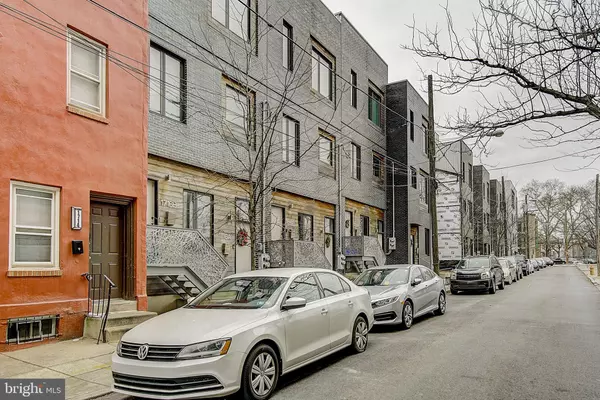Para obtener más información sobre el valor de una propiedad, contáctenos para una consulta gratuita.
Key Details
Property Type Condo
Sub Type Condo/Co-op
Listing Status Sold
Purchase Type For Sale
Square Footage 1,422 sqft
Price per Sqft $277
Subdivision Fairmount
MLS Listing ID PAPH864960
Sold Date 03/19/20
Style Other
Bedrooms 2
Full Baths 1
Half Baths 1
Condo Fees $100/mo
HOA Y/N N
Abv Grd Liv Area 1,422
Originating Board BRIGHT
Year Built 2016
Annual Tax Amount $599
Tax Year 2020
Lot Dimensions 0.00 x 0.00
Descripción de la propiedad
Welcome home to this amazing neighborhood, located half a block north of Fairmount Ave. Truly a commuter's paradise; only a 20-minute stroll to Center City, 3 blocks from the Broadway subway line,and 1/2 block from several bus routes and close to many dining options! The Lower level is super quiet from any outside noise and includes the spacious master bedroom, that features a custom closet system, the full bath has a double vanity and a large shower with sliding glass doors, and the second large bedroom is currently being used as an office/studio. Flex space and the laundry room, which features plenty of room for storage, complete the lower level. The main level features an open, bright floor plan with hardwood floors, 10-ft ceilings, and recessed lighting. When you enter the kitchen, you'll immediately notice the custom Talavera tile backsplash, stainless steel Bosch appliances (including an induction stovetop), and a large movable island. Additionally, on this level is the living room, dining area, and powder room. From the main floor are sliding doors that lead to a wide-open, custom deck, a large, fenced-in backyard, featuring a manicured green lawn, and a large planter box for an urban garden. The backyard fence opens to the private, deeded parking space that is included with this unit. Dedicatedparking spaces are very rare in this neighborhood! Don't miss out on this home!
Location
State PA
County Philadelphia
Area 19130 (19130)
Zoning RM1
Rooms
Other Rooms Living Room, Primary Bedroom, Bedroom 2, Kitchen, Laundry, Full Bath, Half Bath
Basement Full
Interior
Interior Features Kitchen - Eat-In, Kitchen - Island, Pantry, Recessed Lighting, Wood Floors, Floor Plan - Open, Entry Level Bedroom, Dining Area
Hot Water Electric
Heating Central
Cooling Central A/C
Equipment Built-In Range, Dishwasher, Disposal, Energy Efficient Appliances, Oven - Self Cleaning, Oven/Range - Electric, Refrigerator, Stainless Steel Appliances
Fireplace N
Appliance Built-In Range, Dishwasher, Disposal, Energy Efficient Appliances, Oven - Self Cleaning, Oven/Range - Electric, Refrigerator, Stainless Steel Appliances
Heat Source Electric
Laundry Lower Floor
Exterior
Exterior Feature Deck(s)
Amenities Available None
Water Access N
Accessibility None
Porch Deck(s)
Garage N
Building
Lot Description Rear Yard
Story 2
Sewer Public Sewer
Water Public
Architectural Style Other
Level or Stories 2
Additional Building Above Grade, Below Grade
Structure Type 9'+ Ceilings
New Construction N
Schools
Elementary Schools Laura W. Waring School
Middle Schools Masterman
High Schools Julia R. Masterman
School District The School District Of Philadelphia
Others
HOA Fee Include Insurance
Senior Community No
Tax ID 888154546
Ownership Condominium
Special Listing Condition Standard
Leer menos información
¿Quiere saber lo que puede valer su casa? Póngase en contacto con nosotros para una valoración gratuita.

Nuestro equipo está listo para ayudarle a vender su casa por el precio más alto posible, lo antes posible

Bought with Tiffany Nadine Gaffney • Keller Williams Philadelphia



