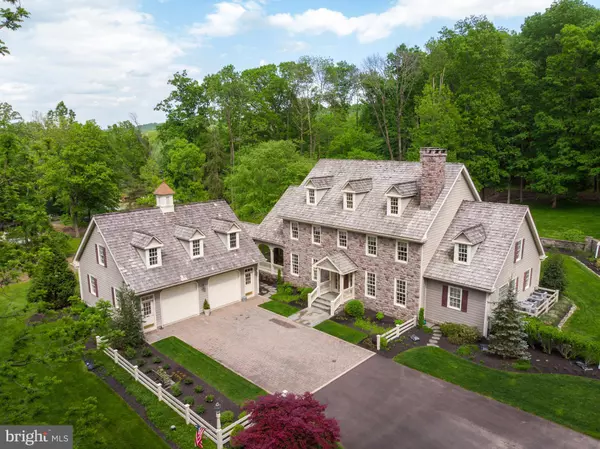Para obtener más información sobre el valor de una propiedad, contáctenos para una consulta gratuita.
Key Details
Property Type Single Family Home
Sub Type Detached
Listing Status Sold
Purchase Type For Sale
Square Footage 7,723 sqft
Price per Sqft $213
Subdivision None Available
MLS Listing ID PABU446024
Sold Date 02/25/20
Style Colonial
Bedrooms 5
Full Baths 6
Half Baths 1
HOA Y/N N
Abv Grd Liv Area 5,723
Originating Board BRIGHT
Year Built 2001
Annual Tax Amount $24,364
Tax Year 2018
Lot Size 5.127 Acres
Acres 5.13
Lot Dimensions 0.00 x 0.00
Descripción de la propiedad
Two Master Suites! Nestled on one of Upper Makefield's most exclusive country roads, is this spectacular reproduction Farmhouse built by Ferman Lex. Sitting magnificently on 5+ acres and backing to a private woodland buffer, this property features immaculate landscaping and hardscaping, including bluestone terraces and walkways with stone garden walls and incomparable craftmanship throughout. Upon entering, one will enter an open and sun-drenched foyer looking out a wall of windows that overlooks thepicturesque backyard. Distinguished by hardwood floors and rich millwork, the formal Living Room offers a handsome marble fireplace flanked by custom built in bookcases. The adjacent Dining Room embodies elegance with crown dentil moldings and wainscoting. The spacious Gathering Room, with a balcony surround, has a two-story wall of windows, custom bookshelves and gas fireplace overlooking the bluestone patio and private rear grounds. A Breakfast Room sits adjacent, also with access to the patio, and opens to the spacious Gourmet Kitchen. With country chic custom cabinetry, granite countertops, and stainless appliances, the Kitchen boasts a Viking 6-burner range and double ovens, Sub-Zero refrigerator and drawers and an oversized island with seating. Filled with natural light through windows and retractable skylights, this space is surely the heart of the home which makes it the perfect spot for gatherings, both large and small. This convenient floorplan offers both a main level Master Suite as well as a second level Master Suite option depending on one s needs. The main level suite offers a private oasis with a huge walk-in boutique style closet with island and a lavish spa-like Master Bath. The jacuzzi tub is ready to pamper with its own custom surround and millwork, coupled with a shower and dual marble vanities. The second floor offers versatility with another main suite option appointed with a sitting room with a custom marble fireplace and bookshelves, and it opens to a spacious full Bath. Two equally spacious Bedrooms each offer their own full Bath. A fully finished 3rd level offers endless possibilities with a full Bathroom and abundant storage, and it is filled with natural light by windows and more skylights. The Lower Level is as finely finished as the rest of the home, with a full Bath, Gym, Billiard room, and recreation area with a custom bar. This level also has a fireplace, a Sub-Zero refrigerator, and convenient access to the yard. A heated and oversized 2 Car Garage with room for storing a 3rd car is connected by a charming breezeway and offers a half bath, workbench with lower cabinets for storage and access to an expansive 840 s.f. independent Guest Apartment with a Kitchen, Living Area and full Bath. Additional amenities include: whole house central vac system, superb craftsmanship, upgraded generator, custom bluestone patio with tranquil water feature, 4 masonry fireplaces, closet organizers throughout and gorgeous setting surrounded by the beauty of nature and protected land. A perfect blend of classic Bucks County aesthetic with modern living.
Location
State PA
County Bucks
Area Upper Makefield Twp (10147)
Zoning JM
Rooms
Other Rooms Living Room, Dining Room, Primary Bedroom, Bedroom 2, Bedroom 3, Bedroom 4, Bedroom 5, Kitchen, Family Room, Basement
Basement Full, Fully Finished, Walkout Stairs
Main Level Bedrooms 1
Interior
Heating Forced Air, Zoned
Cooling Central A/C
Fireplaces Number 4
Fireplace Y
Heat Source Propane - Leased
Laundry Main Floor
Exterior
Parking Features Oversized
Garage Spaces 2.0
Water Access N
View Garden/Lawn, Trees/Woods
Accessibility None
Attached Garage 2
Total Parking Spaces 2
Garage Y
Building
Story 3+
Sewer On Site Septic
Water Private, Well
Architectural Style Colonial
Level or Stories 3+
Additional Building Above Grade, Below Grade
New Construction N
Schools
School District Council Rock
Others
Senior Community No
Tax ID 47-004-047-002
Ownership Fee Simple
SqFt Source Estimated
Special Listing Condition Standard
Leer menos información
¿Quiere saber lo que puede valer su casa? Póngase en contacto con nosotros para una valoración gratuita.

Nuestro equipo está listo para ayudarle a vender su casa por el precio más alto posible, lo antes posible

Bought with Heather E Waters • Coldwell Banker Hearthside



