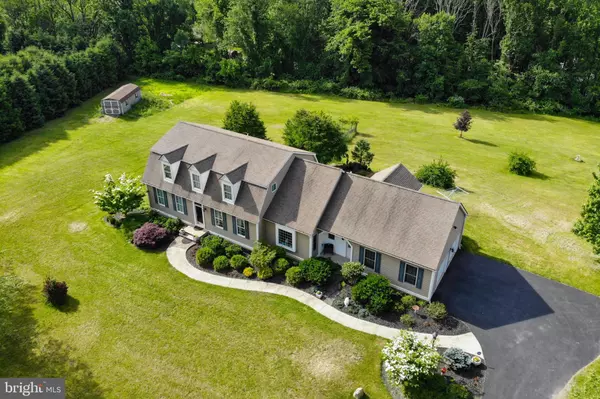Para obtener más información sobre el valor de una propiedad, contáctenos para una consulta gratuita.
Key Details
Property Type Single Family Home
Sub Type Detached
Listing Status Sold
Purchase Type For Sale
Square Footage 4,040 sqft
Price per Sqft $127
Subdivision None Available
MLS Listing ID PABK359164
Sold Date 07/27/20
Style Dutch,Colonial
Bedrooms 4
Full Baths 2
Half Baths 2
HOA Y/N N
Abv Grd Liv Area 3,578
Originating Board BRIGHT
Year Built 2009
Annual Tax Amount $7,942
Tax Year 2019
Lot Size 4.320 Acres
Acres 4.32
Lot Dimensions 0.00 x 0.00
Descripción de la propiedad
Welcome to 47 Hollyberry Rd. Turning down this quiet country lane, the hustle and bustle of the world seems to fade. As you reach the drive, you are immediately drawn to the quiet seclusion this home affords. Inside, the space is bright and inviting with a wonderful balance and flow. The main level consists of both formal living and dining rooms anchored by an open plan kitchen/family room and also has the accessibility of a 1st floor Master Suite. The upper level features 3 companion bedrooms and a 2nd full bath with plenty of space for family or guests. Rounding out the layout is a large recreation room on the lower level with an adjoining 1/2 bath. In addition to the well thought out floorplan, this home also has the bones to match. Featuring an energy efficient Geothermal heating system, back-up generator and water softener you will be delighted on how well the home functions. Situated on just over 4 acres with 2 storage sheds and a dog run, the exterior is the feather in the cap.
Location
State PA
County Berks
Area Hereford Twp (10252)
Zoning RES
Rooms
Other Rooms Living Room, Dining Room, Primary Bedroom, Bedroom 2, Bedroom 3, Bedroom 4, Kitchen, Family Room, Foyer, Breakfast Room, Laundry, Office, Recreation Room, Primary Bathroom, Full Bath, Half Bath
Basement Partially Finished, Walkout Level
Main Level Bedrooms 1
Interior
Interior Features Kitchen - Island, Walk-in Closet(s)
Hot Water Electric
Heating Baseboard - Electric, Forced Air, Heat Pump(s), Zoned
Cooling Central A/C
Flooring Carpet, Ceramic Tile, Hardwood
Fireplaces Number 1
Equipment Dishwasher, Dryer, Washer, Oven/Range - Electric, Oven - Self Cleaning, Refrigerator, Water Conditioner - Owned
Appliance Dishwasher, Dryer, Washer, Oven/Range - Electric, Oven - Self Cleaning, Refrigerator, Water Conditioner - Owned
Heat Source Electric, Geo-thermal
Exterior
Exterior Feature Patio(s), Porch(es)
Parking Features Garage Door Opener
Garage Spaces 2.0
Water Access N
Roof Type Asphalt,Fiberglass
Accessibility None
Porch Patio(s), Porch(es)
Attached Garage 2
Total Parking Spaces 2
Garage Y
Building
Story 2
Sewer On Site Septic
Water Well
Architectural Style Dutch, Colonial
Level or Stories 2
Additional Building Above Grade, Below Grade
New Construction N
Schools
School District Upper Perkiomen
Others
Senior Community No
Tax ID 52-6402-00-11-8710
Ownership Fee Simple
SqFt Source Assessor
Acceptable Financing Cash, Conventional
Listing Terms Cash, Conventional
Financing Cash,Conventional
Special Listing Condition Standard
Leer menos información
¿Quiere saber lo que puede valer su casa? Póngase en contacto con nosotros para una valoración gratuita.

Nuestro equipo está listo para ayudarle a vender su casa por el precio más alto posible, lo antes posible

Bought with Katrina Sue Wachob • BHHS Fox & Roach-Macungie
GET MORE INFORMATION




