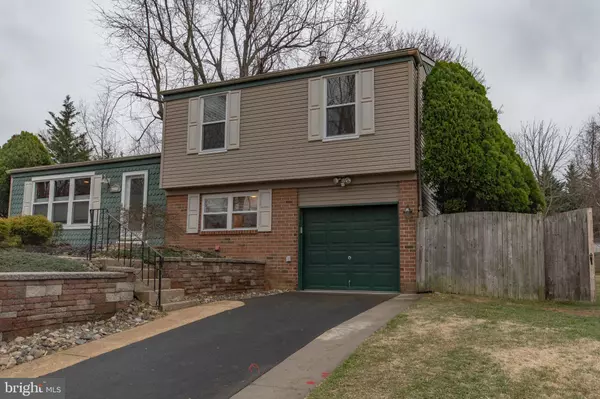Para obtener más información sobre el valor de una propiedad, contáctenos para una consulta gratuita.
Key Details
Property Type Single Family Home
Sub Type Detached
Listing Status Sold
Purchase Type For Sale
Square Footage 1,800 sqft
Price per Sqft $205
Subdivision None Available
MLS Listing ID PABU490712
Sold Date 05/13/20
Style Split Level,Traditional
Bedrooms 3
Full Baths 2
Half Baths 1
HOA Y/N N
Abv Grd Liv Area 1,800
Originating Board BRIGHT
Year Built 1972
Annual Tax Amount $5,320
Tax Year 2020
Lot Size 10,220 Sqft
Acres 0.23
Lot Dimensions 70.00 x 146.00
Descripción de la propiedad
Welcome home to this warm and welcoming property offering many smart updates, impeccable maintenance, and is in truly move in condition! This spacious Neshaminy Valley Split Level is a stunner. Step inside the sunny foyer complete w coat closet. Spacious living room offers a large window overlooking the front yard, custom solid wood built in shelving, and hardwood floors. This traditional open plan flows into the spacious dining room with slider to rear yard and the updated stunning kitchen. The kitchen features gorgeous granite counter tops, new dark cabinetry, new flooring, island w additional storage, tile backsplash, recessed lighting, and ample cabinet space. The spacious family room is perfect for entertaining guests or relaxing includes an updated powder room and laundry room. Lower level has been refinished and offers additional living space along with loads of storage. Upstairs hosts three bedrooms, and a full, ensuite updated bathroom. The good-sized rear yard, with its sizable deck and patio, is ideal for family barbecues.
Location
State PA
County Bucks
Area Bensalem Twp (10102)
Zoning R2
Rooms
Other Rooms Living Room, Dining Room, Primary Bedroom, Bedroom 2, Bedroom 3, Kitchen, Family Room, Foyer, Recreation Room, Storage Room, Primary Bathroom
Basement Full
Interior
Interior Features Built-Ins, Breakfast Area, Ceiling Fan(s), Combination Dining/Living, Combination Kitchen/Dining, Combination Kitchen/Living, Dining Area, Floor Plan - Traditional, Formal/Separate Dining Room, Kitchen - Eat-In, Kitchen - Island, Kitchen - Table Space, Primary Bath(s), Pantry, Stall Shower
Heating Forced Air
Cooling Central A/C
Flooring Hardwood, Ceramic Tile, Laminated, Wood
Equipment Built-In Microwave, Dishwasher, Disposal, Dryer, Exhaust Fan, Washer, Water Heater
Fireplace N
Appliance Built-In Microwave, Dishwasher, Disposal, Dryer, Exhaust Fan, Washer, Water Heater
Heat Source Natural Gas
Laundry Lower Floor
Exterior
Water Access N
Roof Type Shingle
Accessibility None
Garage N
Building
Story 2.5
Sewer Public Sewer
Water Public
Architectural Style Split Level, Traditional
Level or Stories 2.5
Additional Building Above Grade, Below Grade
Structure Type Dry Wall
New Construction N
Schools
School District Bensalem Township
Others
Senior Community No
Tax ID 02-020-221
Ownership Fee Simple
SqFt Source Assessor
Acceptable Financing Conventional, Cash, FHA
Listing Terms Conventional, Cash, FHA
Financing Conventional,Cash,FHA
Special Listing Condition Standard
Leer menos información
¿Quiere saber lo que puede valer su casa? Póngase en contacto con nosotros para una valoración gratuita.

Nuestro equipo está listo para ayudarle a vender su casa por el precio más alto posible, lo antes posible

Bought with Victoria A Sweitzer • RE/MAX Centre Realtors
GET MORE INFORMATION




