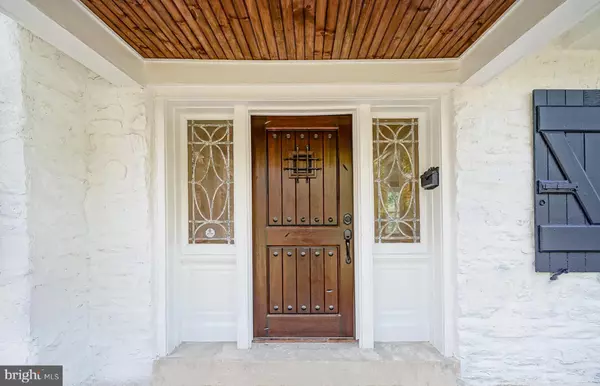Para obtener más información sobre el valor de una propiedad, contáctenos para una consulta gratuita.
Key Details
Property Type Single Family Home
Sub Type Detached
Listing Status Sold
Purchase Type For Sale
Square Footage 4,700 sqft
Price per Sqft $171
Subdivision Merion Station
MLS Listing ID PAMC630058
Sold Date 02/25/20
Style Colonial
Bedrooms 6
Full Baths 3
Half Baths 2
HOA Y/N N
Abv Grd Liv Area 3,500
Originating Board BRIGHT
Year Built 1930
Annual Tax Amount $10,652
Tax Year 2020
Lot Size 0.342 Acres
Acres 0.34
Lot Dimensions 80.00 x 0.00
Descripción de la propiedad
This newly renovated home abounds with historic charm, while offering all the modern amenities you could hope for. Step through a stately wooden front door to a welcoming foyer. On one side of the grand entryway you ll find a large dining room, boasting original wainscoting and six-piece crown molding, perfect for entertaining. Through the dining room, is a stunning brand new kosher kitchen that offers double ovens, sinks and dishwashers. These are all new stainless appliances, including a wine fridge. Balancing out the other side of the house, you ll find the bright living room that spans from the front to the back of the house and opens into a cheerful sunroom with high vaulted ceilings. For convenience, this floor also offers a half bath and coat closet. The grand staircase leads to the second floor where you ll find the master suite, with a grand walk-in closet with original French doors and a marble master bath with a soaking tub, double vanity, and custom tile shower. Two more spacious bedrooms, a hall bath and a hall laundry closet finish off this floor. Head up to the full sized third floor where you ll find towering ceilings, three additional bedrooms, and a full bath with a double vanity. The basement is fully finished with a half bath, separate laundry room, and separate exit to the backyard. A large private backyard offers opportunity for a garden, a patio or deck, and a grassy lawn for playing and entertaining. At the end of the driveway is a two-car garage. All new electrical, plumbing and HVAC, new windows, dual zone heating and cooling. This home sits in a great location, in Lower Merion School District, walkable to Merion Botanical Park and around the corner from the train station.
Location
State PA
County Montgomery
Area Lower Merion Twp (10640)
Zoning R3
Rooms
Basement Full, Fully Finished
Interior
Interior Features Crown Moldings, Primary Bath(s), Kitchen - Island, Wood Floors, Walk-in Closet(s), Wainscotting, Wine Storage, Soaking Tub, Floor Plan - Traditional, Formal/Separate Dining Room, Kitchen - Eat-In, Pantry, Recessed Lighting, Stain/Lead Glass
Hot Water Electric
Heating Forced Air
Cooling Central A/C
Flooring Hardwood, Marble, Ceramic Tile
Fireplaces Number 2
Equipment Oven - Double, Dishwasher, Disposal, Microwave, Built-In Range, Energy Efficient Appliances, Range Hood, Refrigerator, Six Burner Stove, Stainless Steel Appliances
Fireplace Y
Window Features Bay/Bow,Energy Efficient
Appliance Oven - Double, Dishwasher, Disposal, Microwave, Built-In Range, Energy Efficient Appliances, Range Hood, Refrigerator, Six Burner Stove, Stainless Steel Appliances
Heat Source Natural Gas
Laundry Lower Floor, Upper Floor
Exterior
Parking Features Other
Garage Spaces 2.0
Water Access N
Roof Type Slate
Accessibility None
Total Parking Spaces 2
Garage Y
Building
Lot Description Rear Yard, Front Yard
Story 3+
Sewer Public Sewer
Water Public
Architectural Style Colonial
Level or Stories 3+
Additional Building Above Grade, Below Grade
New Construction N
Schools
School District Lower Merion
Others
Senior Community No
Tax ID 40-00-36888-008
Ownership Fee Simple
SqFt Source Assessor
Special Listing Condition Standard
Leer menos información
¿Quiere saber lo que puede valer su casa? Póngase en contacto con nosotros para una valoración gratuita.

Nuestro equipo está listo para ayudarle a vender su casa por el precio más alto posible, lo antes posible

Bought with Nicole Klein • Keller Williams Main Line



