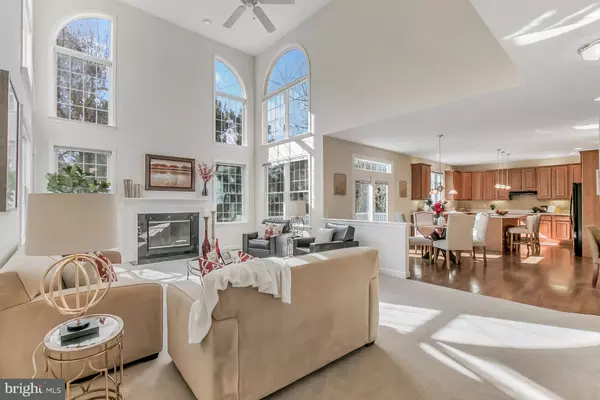Para obtener más información sobre el valor de una propiedad, contáctenos para una consulta gratuita.
Key Details
Property Type Single Family Home
Sub Type Detached
Listing Status Sold
Purchase Type For Sale
Subdivision Hartefeld
MLS Listing ID PACT483084
Sold Date 05/14/20
Style Colonial,Traditional
Bedrooms 5
Full Baths 3
HOA Fees $73/qua
HOA Y/N Y
Originating Board BRIGHT
Year Built 1998
Annual Tax Amount $9,003
Tax Year 2018
Lot Size 0.430 Acres
Acres 0.43
Descripción de la propiedad
Welcome to 106 St. Andrews Drive in the recreational community of Hartefeld. This move-in ready home is located within walking distance to Hartefeld National on a pristine lot dotted with mature trees for privacy. In addition to golf packages that are available through Hartefeld National, residents can enjoy the use of the resort-style community pool, tennis court, fitness center and clubhouse! This exceptional home was also updated in 2019 with James Hardie Cement Lap Siding (10 year warranty) and all new windows (except 3 at the front porch). The open floor plan flows from the comfortable two-story family room with gas fireplace and oversized windows to the spacious eat-in kitchen. Whether preparing a meal for yourself or numerous guests, cooks will love the large center island, 42 cabinetry, hardwood flooring and separate desk area. Enjoy the outdoors on your expansive composite deck perfect for warm weather entertaining. Further inspection reveals the 1st floor study/bedroom was designed for flexibility as it boasts a closet and full bathroom to satisfy a variety of needs! The upper-level master suite features two walk-in closets and a full bath with luxurious soaking tub, two vanities, and a separate shower. Four additional upper-level bedrooms share a generously sized hall bath. Indeed, there is no lack of space in this home as it also includes formal living and dining rooms, a partially finished lower level and a two-car garage.
Location
State PA
County Chester
Area New Garden Twp (10360)
Zoning UD
Rooms
Other Rooms Living Room, Dining Room, Primary Bedroom, Bedroom 2, Bedroom 3, Bedroom 4, Bedroom 5, Kitchen, Family Room, Study, Laundry
Basement Unfinished
Main Level Bedrooms 1
Interior
Cooling Central A/C
Heat Source Natural Gas
Exterior
Parking Features Garage - Side Entry, Inside Access
Garage Spaces 2.0
Water Access N
Accessibility None
Attached Garage 2
Total Parking Spaces 2
Garage Y
Building
Story 2
Sewer Public Sewer
Water Public
Architectural Style Colonial, Traditional
Level or Stories 2
Additional Building Above Grade, Below Grade
New Construction N
Schools
School District Kennett Consolidated
Others
Senior Community No
Tax ID 60-04-0080
Ownership Fee Simple
SqFt Source Assessor
Special Listing Condition Standard
Leer menos información
¿Quiere saber lo que puede valer su casa? Póngase en contacto con nosotros para una valoración gratuita.

Nuestro equipo está listo para ayudarle a vender su casa por el precio más alto posible, lo antes posible

Bought with Philip E Williams • BHHS Fox & Roach-Jenkintown
GET MORE INFORMATION




