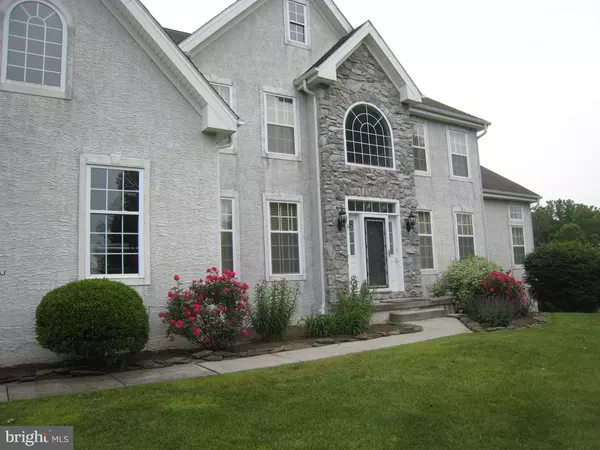Para obtener más información sobre el valor de una propiedad, contáctenos para una consulta gratuita.
Key Details
Property Type Single Family Home
Sub Type Detached
Listing Status Sold
Purchase Type For Sale
Square Footage 3,846 sqft
Price per Sqft $107
Subdivision Elk Ridge Farms
MLS Listing ID PACT481240
Sold Date 04/09/20
Style Colonial
Bedrooms 5
Full Baths 3
Half Baths 1
HOA Fees $33/ann
HOA Y/N Y
Abv Grd Liv Area 3,846
Originating Board BRIGHT
Year Built 2004
Annual Tax Amount $8,696
Tax Year 2019
Lot Size 1.002 Acres
Acres 1.0
Descripción de la propiedad
Visit this home virtually: http://www.vht.com/433869973/IDXS - Amazing custom built 2-story featuring a hard to find first floor master bedroom with 9` ceilings, 2 walk-in closets, sitting room, and dramatic bath with double vanity, garden tub, water closet and stall shower. This area could also be used as an in-law or nanny quarters. Enter the front two-story hall with curved staircase. Living room/Office has beautiful bookcases for you books and collectibles. There is a separate dining room for special occasions. Kitchen area has large eating area adjoining the family room for a spacious open feel. 42 inch cabinets give plenty of storage in addition to the pantry. Gas stove for the gourmet cook with lots of granite countertops for food prep along with a large island. Built-in wine cooler. The adjoining family room boosts 2-story ceilings with ceiling fan and overlook from the upstairs plus fireplace for the cozy winter nights. Large windows bring the outdoors inside. The laundry with stackables and additional cabinetry is located at the entry from the garage and is a separate room from the kitchen. Upstairs we find a large 2nd master bedroom with walk-in closet and wall closet. Full bath has double sinks with soaking tub and shower. Upstairs are also three other large bedrooms with hall bath. The basement is a walk-out with sliding door and windows with high ceilings. Outside is a lovely paver patio looking over the private back yard with a fire pit to enjoy the summer nights. Custom storage shed stays with the property. The exterior is siding and stucco. The stucco was tested and passed inspection. The garage is an oversized two car garage. This beautiful home is set in Elkridge Farms built by Wilkinson and in the Avon Grove School district. Great location for commuting to MD, DE, and PA.
Location
State PA
County Chester
Area New London Twp (10371)
Zoning R1
Direction West
Rooms
Other Rooms Dining Room, Bedroom 2, Bedroom 3, Bedroom 4, Bedroom 5, Kitchen, Family Room, Basement, Bedroom 1, Laundry, Office
Basement Daylight, Full, Outside Entrance, Poured Concrete, Windows
Main Level Bedrooms 1
Interior
Interior Features Attic, Carpet, Ceiling Fan(s), Chair Railings, Entry Level Bedroom, Family Room Off Kitchen, Floor Plan - Open, Formal/Separate Dining Room, Kitchen - Island, Pantry, Stall Shower, Upgraded Countertops, Walk-in Closet(s), Window Treatments, Wine Storage, Wood Floors
Hot Water Propane
Heating Forced Air
Cooling Central A/C
Flooring Carpet, Hardwood
Fireplaces Number 1
Fireplaces Type Gas/Propane
Equipment Built-In Microwave, Built-In Range, Dishwasher, Range Hood, Refrigerator, Washer/Dryer Stacked, Water Heater - High-Efficiency
Fireplace Y
Window Features Insulated
Appliance Built-In Microwave, Built-In Range, Dishwasher, Range Hood, Refrigerator, Washer/Dryer Stacked, Water Heater - High-Efficiency
Heat Source Propane - Owned
Laundry Main Floor
Exterior
Exterior Feature Patio(s)
Parking Features Garage - Side Entry, Garage Door Opener, Inside Access
Garage Spaces 2.0
Water Access N
Roof Type Architectural Shingle
Street Surface Black Top
Accessibility None
Porch Patio(s)
Attached Garage 2
Total Parking Spaces 2
Garage Y
Building
Story 2
Sewer On Site Septic
Water Public
Architectural Style Colonial
Level or Stories 2
Additional Building Above Grade, Below Grade
Structure Type Cathedral Ceilings,Dry Wall
New Construction N
Schools
School District Avon Grove
Others
Senior Community No
Tax ID 71-03-0196
Ownership Fee Simple
SqFt Source Assessor
Acceptable Financing Cash, Conventional
Listing Terms Cash, Conventional
Financing Cash,Conventional
Special Listing Condition Standard
Leer menos información
¿Quiere saber lo que puede valer su casa? Póngase en contacto con nosotros para una valoración gratuita.

Nuestro equipo está listo para ayudarle a vender su casa por el precio más alto posible, lo antes posible

Bought with Joe M Robins • RE/MAX Direct
GET MORE INFORMATION




