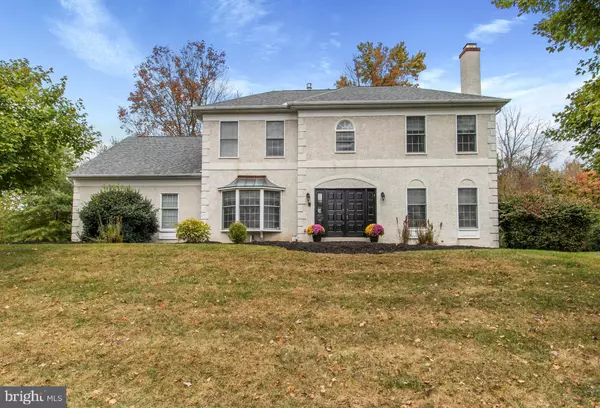Para obtener más información sobre el valor de una propiedad, contáctenos para una consulta gratuita.
Key Details
Property Type Single Family Home
Sub Type Detached
Listing Status Sold
Purchase Type For Sale
Square Footage 3,140 sqft
Price per Sqft $183
Subdivision Dublin Hunt Ii
MLS Listing ID PAMC628802
Sold Date 08/07/20
Style Colonial
Bedrooms 4
Full Baths 2
Half Baths 1
HOA Y/N N
Abv Grd Liv Area 3,140
Originating Board BRIGHT
Year Built 1992
Annual Tax Amount $12,259
Tax Year 2020
Lot Size 0.472 Acres
Acres 0.47
Lot Dimensions 199.00 x 0.00
Descripción de la propiedad
Presenting 825 Redgate Road, a beautiful and spacious 3540 sq.ft. French Provincial home in the highly-desired Dublin Hunt neighborhood in Blue Ribbon Upper Dublin School District. Stucco has been FULLY tested and favorable report is available. This well-maintained home has a new roof/ skylights (2018), new dual-zone HVAC system with dual humidifiers (2016), alarm system with designated phone line to P/F Depts., intercom system and underground sprinkler system. Situated on an expansive .5 acre corner lot with a fenced in backyard and lot premium when built. Enter bright 2-story Foyer which features natural hardwood floors, 10' ceilings, custom crown molding and millwork. The large formal Living Room has a stunning marble fireplace and recessed lighting. Formal Dining Room features double crown moldings, chair railing and a large bay window. The true heart of the home is the wide-open concept Kitchen and Family Room, making for effortless entertaining and everyday family living. The Kitchen w/center island includes an expanded breakfast area w/skylight and French door to rear deck and fenced in backyard. New stainless Kitchen Aid convection double wall oven, new stainless Kitchen Aid dishwasher, large walk in pantry and a separate appliance closet. Completing the first floor are a Powder Room, Laundry/Mud Room with modern appliances), door to backyard, access to 2-car garage and a spacious bonus room (currently used as a Home Office) The 9 ft. high upper level is anchored by the enormous Master Suite - unlike ANY other in this development! This retreat, which is like its own apartment, includes a spacious Master Bedroom, Master Bathroom with marble floors, long, rectangular marble tub, and a spa-like Sitting Room with vaulted ceiling and large atrium window. Additional highlights include cathedral ceiling in bathroom w/skylight and recessed lighting, floor-to-ceiling marble stall shower, double sink marble vanity, generous walk-in closet plus 2 additional closets. Completing the second floor are 3 more nice-sized Bedrooms and Hall Bath w/double sinks; neutral custom window treatments adorn all rooms and bathrooms. A full, unfinished Basement rounds out this beautiful home. Please browse photos and 3D virtual tour and contact the Listing Agent to schedule your visit to view this must-see property. https://my.matterport.com/show/?m=56P8sSzRMT9
Location
State PA
County Montgomery
Area Upper Dublin Twp (10654)
Zoning A2
Rooms
Other Rooms Living Room, Dining Room, Primary Bedroom, Kitchen, Family Room, Basement, Foyer, Laundry, Office, Primary Bathroom
Basement Full
Interior
Interior Features Breakfast Area, Carpet, Chair Railings, Combination Kitchen/Living, Crown Moldings, Family Room Off Kitchen, Floor Plan - Open, Formal/Separate Dining Room, Kitchen - Eat-In, Kitchen - Island, Primary Bath(s), Pantry, Recessed Lighting, Skylight(s), Soaking Tub, Stall Shower, Store/Office, Tub Shower, Upgraded Countertops, Walk-in Closet(s), Wood Floors
Hot Water Natural Gas
Heating Forced Air
Cooling Central A/C
Flooring Carpet, Ceramic Tile, Hardwood, Marble
Fireplaces Number 1
Fireplaces Type Wood
Equipment Cooktop, Dishwasher, Disposal, Dryer, Freezer, Oven - Wall, Stainless Steel Appliances, Stove, Washer
Fireplace Y
Appliance Cooktop, Dishwasher, Disposal, Dryer, Freezer, Oven - Wall, Stainless Steel Appliances, Stove, Washer
Heat Source Natural Gas
Laundry Main Floor
Exterior
Parking Features Garage - Side Entry, Garage Door Opener, Inside Access
Garage Spaces 2.0
Fence Fully, Rear, Wood
Utilities Available Cable TV, Electric Available, Natural Gas Available
Water Access N
View Garden/Lawn, Street
Roof Type Pitched,Shingle
Accessibility None
Attached Garage 2
Total Parking Spaces 2
Garage Y
Building
Story 3
Sewer Public Sewer
Water Public
Architectural Style Colonial
Level or Stories 3
Additional Building Above Grade, Below Grade
Structure Type 2 Story Ceilings,9'+ Ceilings,Dry Wall
New Construction N
Schools
Elementary Schools Thomas Fitzwater
Middle Schools Sandy Run
High Schools Upper Dublin
School District Upper Dublin
Others
Senior Community No
Tax ID 54-00-13749-363
Ownership Fee Simple
SqFt Source Assessor
Acceptable Financing Cash, Conventional, FHA, VA
Listing Terms Cash, Conventional, FHA, VA
Financing Cash,Conventional,FHA,VA
Special Listing Condition Standard
Leer menos información
¿Quiere saber lo que puede valer su casa? Póngase en contacto con nosotros para una valoración gratuita.

Nuestro equipo está listo para ayudarle a vender su casa por el precio más alto posible, lo antes posible

Bought with Thomas B Gorman • BHHS Fox&Roach-Newtown Square
GET MORE INFORMATION




