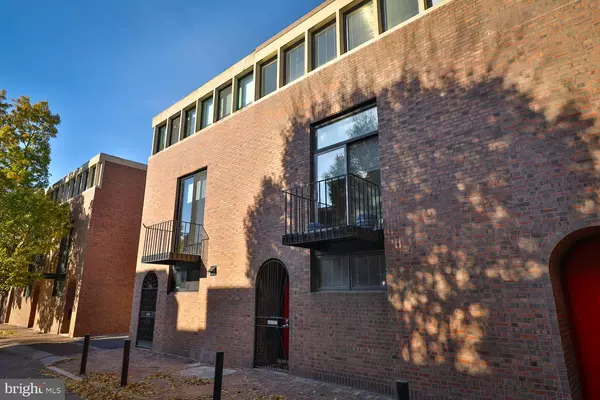Para obtener más información sobre el valor de una propiedad, contáctenos para una consulta gratuita.
Key Details
Property Type Townhouse
Sub Type Interior Row/Townhouse
Listing Status Sold
Purchase Type For Sale
Square Footage 2,520 sqft
Price per Sqft $470
Subdivision Society Hill
MLS Listing ID PAPH849886
Sold Date 06/15/20
Style Contemporary
Bedrooms 3
Full Baths 3
Half Baths 1
HOA Y/N N
Abv Grd Liv Area 2,520
Originating Board BRIGHT
Year Built 1964
Annual Tax Amount $14,698
Tax Year 2020
Lot Size 1,198 Sqft
Acres 0.03
Lot Dimensions 19.96 x 60.00
Descripción de la propiedad
This exceptional light filled 3-story, 3-en suite bedroom, plus powder room townhouse with large garden and parking is one of 37 contemporary townhomes designed by internationally acclaimed architect I.M.Pei to create a smooth transition from the modern Society Hill Towers to the colonial architecture of the surrounding neighborhood. Located on a quiet street, with its walled back garden and the west lawn manicured gardens of Society Hill Towers nearby, this residence is in a quiet oasis in the heart of Society Hill. The arched red front door opens onto a sparkling marble-tiled entrance hall. A full-sized marble-tiled dining room is on your right, cleverly closed off by a pocket door, adjoins a handsome kitchen with Corian countertops, pantry, built-in desk, and all the amenities including gas cooking, microwave, double sink, trash compactor and oak floors. A convenient powder room with marble floor. Then an intimate sitting room flanked by a wall of windows opens onto a secluded garden with a bluestone patio, mature landscaping and granite fountain, a quiet retreat from the city. A clever brick alcove hides your trash cans and grill. The garden exits to an assigned parking space (currently $500 a year changing to $600 in January) in a central parking courtyard behind the houses, surrounding the second casting of Gaston Lachaise's sensuous sculpture "Floating Figure." The first floor can accommodate a large group for entertaining as guests can easily move through the rooms and even outside into the garden in warmer weather. An original I M Pei curved central staircase illuminated by a huge skylight runs the full 4 floors of the house; a work of art! The second floor has 9'high ceilings with floor to ceiling windows in the formal living room with wood burning fireplace and sliding glass doors onto a small wrought-iron balcony. An inviting 3rd Bedroom (currently used as a den) with built-in bookshelves, a cedar closet, and a full bath with a shower overlooks the landscaped garden. The third floor offers a large master bedroom, with two walls of mirrored closets with integrated organizers, and a master bath with marble countertop. A spacious 2nd bedroom offers another wall of closets and a full bath with shower. The basement offers a huge playroom/pool room/recreation room, a laundry room and another big space for storage. This home has been maintained through the years to the highest standard including a new roof, new hot water heater, the best of both worlds with hot water heat and central air, rebuilding the garden walls, adding a roof access in the 3rd floor bedroom for HVAC access, wiring throughout for cable, hardwired central security and fire alarm systems, yearly mechanical maintenance, Pella windows, and too much more to mention. Located in the McCall Elementary catchment zone. Steps away from James Beard award winning Zahav restaurant, #1 restaurant in America. (Public records indicate 2,520 sq. ft. which does not include the basement)
Location
State PA
County Philadelphia
Area 19106 (19106)
Zoning RSA5
Direction South
Rooms
Other Rooms Bedroom 2, Bedroom 3, Bedroom 1, Recreation Room
Basement Daylight, Partial, Partially Finished
Interior
Hot Water Natural Gas
Heating Hot Water
Cooling Central A/C
Flooring Hardwood, Marble
Fireplaces Number 1
Fireplace Y
Heat Source Natural Gas
Exterior
Parking On Site 1
Water Access N
Roof Type Flat
Accessibility None
Garage N
Building
Story 3+
Sewer Public Septic
Water Public
Architectural Style Contemporary
Level or Stories 3+
Additional Building Above Grade, Below Grade
Structure Type High,Plaster Walls
New Construction N
Schools
Elementary Schools Gen. George A. Mccall School
Middle Schools Gen. George A. Mccall School
High Schools Horace Furness
School District The School District Of Philadelphia
Others
Senior Community No
Tax ID 051132610
Ownership Fee Simple
SqFt Source Assessor
Acceptable Financing Cash, Conventional
Listing Terms Cash, Conventional
Financing Cash,Conventional
Special Listing Condition Standard
Leer menos información
¿Quiere saber lo que puede valer su casa? Póngase en contacto con nosotros para una valoración gratuita.

Nuestro equipo está listo para ayudarle a vender su casa por el precio más alto posible, lo antes posible

Bought with Pamela M Rosser-Thistle • BHHS Fox & Roach At the Harper, Rittenhouse Square

