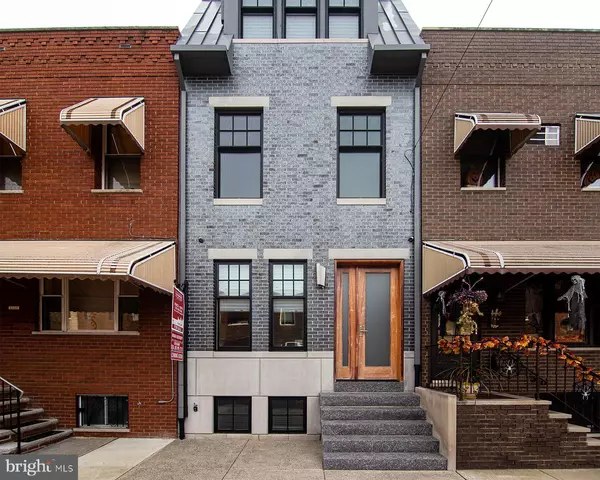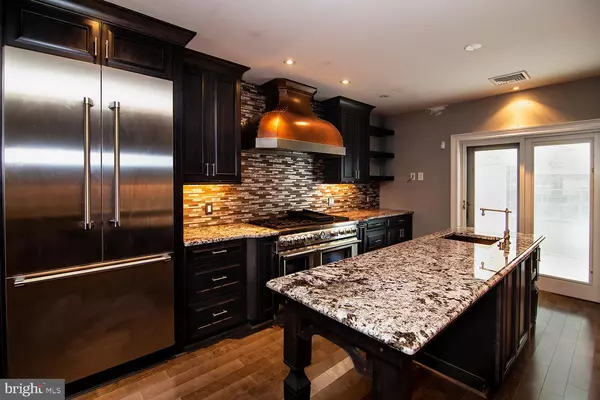Para obtener más información sobre el valor de una propiedad, contáctenos para una consulta gratuita.
Key Details
Property Type Townhouse
Sub Type Interior Row/Townhouse
Listing Status Sold
Purchase Type For Sale
Square Footage 1,810 sqft
Price per Sqft $240
Subdivision Girard Estates
MLS Listing ID PAPH845480
Sold Date 08/21/20
Style Straight Thru
Bedrooms 3
Full Baths 2
Half Baths 1
HOA Y/N N
Abv Grd Liv Area 1,810
Originating Board BRIGHT
Year Built 1920
Annual Tax Amount $5,497
Tax Year 2020
Lot Size 840 Sqft
Acres 0.02
Lot Dimensions 15.00 x 56.00
Descripción de la propiedad
You will not want to miss what is behind the doors of this 3 bedroom, 2.5 bathroom, 3 story Girard Estates Area home. Upon entering the front door, you will quickly notice the fireplace, beautiful exposed brick, open floor plan, hardwood floors and custom railing that run throughout the home. With a kitchen that features Thermador Stainless Steel appliances, custom everything; copper hood, sink, backsplash, cabinetry along with an island, this will be perfect for the aspiring chef or Sunday family dinners. Sliders off the kitchen lead to a tiled outdoor area that will be ideal for summer grilling. Make your way up the second floor to 2 spacious bedrooms, a marble tiled hall bath and a laundry hookup. The third floor is home to the master suite with the 2nd of 2 fireplaces within the home, a floor to ceiling marble tiled bathroom complete with a clawfoot tub, top of the line Grohe Fixtures and a Steam Shower. Don t want to leave the third floor and need to work from home? Well you are in luck are the third floor also features a home office with built in cabinets. The third floor balcony is perfect for your morning coffee with a spiral staircase leading to a rooftop deck with skyline views of the city. The finished basement complete with a wet bar and powder room will a great place for your next party. With its proximity to public transportation, the stadiums, supermarkets and center city, this home is an absolute MUST SEE!
Location
State PA
County Philadelphia
Area 19145 (19145)
Zoning RSA5
Rooms
Basement Full, Fully Finished
Interior
Interior Features Bar, Floor Plan - Open, Kitchen - Island, Kitchen - Gourmet, Primary Bath(s), Stall Shower, Walk-in Closet(s), Wet/Dry Bar, Wood Floors
Hot Water None
Heating Hot Water
Cooling Central A/C
Flooring Hardwood
Fireplaces Number 2
Equipment Dishwasher, Range Hood, Oven/Range - Gas, Six Burner Stove
Fireplace Y
Appliance Dishwasher, Range Hood, Oven/Range - Gas, Six Burner Stove
Heat Source Natural Gas
Laundry Hookup, Upper Floor
Exterior
Water Access N
Accessibility None
Garage N
Building
Story 3
Sewer Public Sewer
Water Public
Architectural Style Straight Thru
Level or Stories 3
Additional Building Above Grade, Below Grade
New Construction N
Schools
School District The School District Of Philadelphia
Others
Senior Community No
Tax ID 261367400
Ownership Fee Simple
SqFt Source Assessor
Acceptable Financing Cash, Conventional
Listing Terms Cash, Conventional
Financing Cash,Conventional
Special Listing Condition Standard
Leer menos información
¿Quiere saber lo que puede valer su casa? Póngase en contacto con nosotros para una valoración gratuita.

Nuestro equipo está listo para ayudarle a vender su casa por el precio más alto posible, lo antes posible

Bought with Tiffany Nadine Gaffney • Keller Williams Philadelphia
GET MORE INFORMATION




