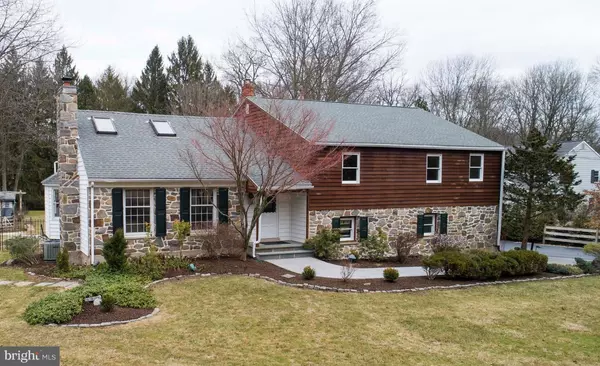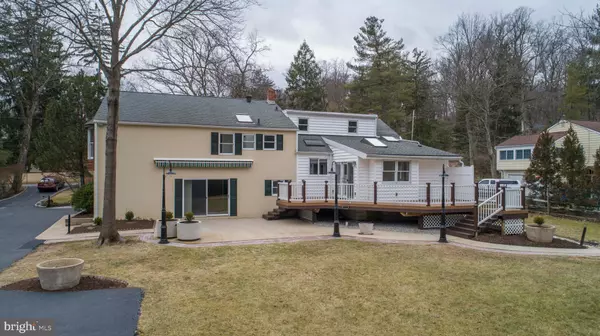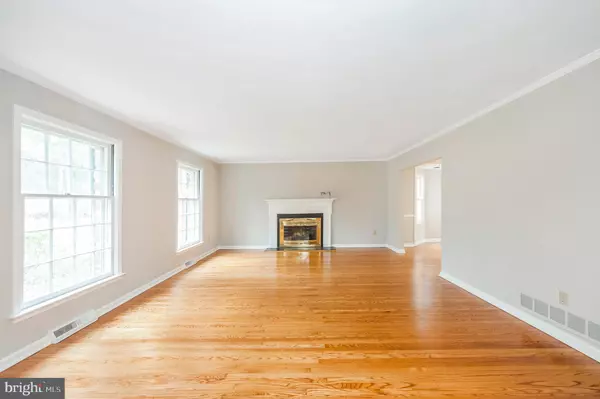Para obtener más información sobre el valor de una propiedad, contáctenos para una consulta gratuita.
Key Details
Property Type Single Family Home
Sub Type Detached
Listing Status Sold
Purchase Type For Sale
Square Footage 3,389 sqft
Price per Sqft $217
Subdivision None Available
MLS Listing ID PADE507872
Sold Date 04/20/20
Style Split Level
Bedrooms 4
Full Baths 3
HOA Y/N N
Abv Grd Liv Area 3,389
Originating Board BRIGHT
Year Built 1963
Annual Tax Amount $14,991
Tax Year 2020
Lot Size 0.955 Acres
Acres 0.96
Lot Dimensions 120.00 x 363.00
Descripción de la propiedad
Welcome to 628 West Wayne Avenue! A lovely 4 bedroom, 3 bathroom, 3,389 square foot split level home situated on a flat one-acre lot. This desirable "Walk to Wayne" address is located across from Wayne Elementary School with easy access to Downtown Wayne's fabulous shopping and dining experiences, Township parks, the Radnor Trail, and the train. Enter the main level which features a large living room with gas fireplace, dining room with skylight, office addition with skylight, full bath, and gourmet kitchen with skylight, center island seating, custom cabinetry, and stainless-steel appliances. A second kitchen sink affords breathtaking views of the huge backyard. Head downstairs to enjoy the sizable recreation room perfect for entertaining or a children's play area, plus a family room with a full wet bar, double-oven, dishwasher, and room for a second refrigerator. Sliding doors off the family room lead to a patio with awning, deck with beautiful lighting fixtures that illuminate the outdoor space in the evening, and the tree-lined rear yard complete with a bridge crossing over the creek! Back inside head upstairs to find the master suite with walk-in closet and two additional closets plus bathroom skylight, shared hall bath with whirlpool tub, plus 2 additional bedrooms, one with a bonus area that could be a study, craft, or workout room. Advance to the next level and find an expansive private bedroom with access to a large cedar-lined attic via pull down ladder steps. Large lower level laundry room, plenty of storage space, as well as the newer roof and HVAC add to the appeal of this treasure. Please call us for the 3D Tour, Virtual Reality, Floor Plan, and personalized website that we created especially for this home. Award-winning Radnor School District! Don't miss an opportunity to live in one of the Main Line's most sought after towns!
Location
State PA
County Delaware
Area Radnor Twp (10436)
Zoning R
Rooms
Other Rooms Living Room, Dining Room, Primary Bedroom, Sitting Room, Bedroom 2, Bedroom 3, Kitchen, Family Room, Laundry, Office, Recreation Room, Bonus Room, Additional Bedroom
Interior
Interior Features 2nd Kitchen, Bar, Breakfast Area, Built-Ins, Carpet, Ceiling Fan(s), Dining Area, Family Room Off Kitchen, Floor Plan - Traditional, Kitchen - Eat-In, Kitchen - Island, Primary Bath(s), Pantry, Recessed Lighting, Skylight(s), Soaking Tub, Stall Shower, Walk-in Closet(s), Water Treat System, Wine Storage, Wood Floors
Hot Water Natural Gas
Heating Hot Water
Cooling Central A/C
Flooring Hardwood, Carpet, Vinyl
Fireplaces Number 1
Fireplaces Type Fireplace - Glass Doors, Gas/Propane
Equipment Built-In Microwave, Built-In Range, Commercial Range, Compactor, Dishwasher, Microwave, Oven - Self Cleaning, Oven - Single, Stainless Steel Appliances, Trash Compactor, Oven/Range - Electric, Oven/Range - Gas
Furnishings No
Fireplace Y
Appliance Built-In Microwave, Built-In Range, Commercial Range, Compactor, Dishwasher, Microwave, Oven - Self Cleaning, Oven - Single, Stainless Steel Appliances, Trash Compactor, Oven/Range - Electric, Oven/Range - Gas
Heat Source Natural Gas
Laundry Lower Floor
Exterior
Exterior Feature Deck(s), Patio(s)
Fence Fully
Utilities Available Cable TV, Natural Gas Available
Water Access N
Roof Type Shingle
Accessibility None
Porch Deck(s), Patio(s)
Garage N
Building
Story 3+
Sewer Public Sewer
Water Well
Architectural Style Split Level
Level or Stories 3+
Additional Building Above Grade, Below Grade
New Construction N
Schools
Elementary Schools Wayne
Middle Schools Radnor M
High Schools Radnor H
School District Radnor Township
Others
Senior Community No
Tax ID 36-06-03989-03
Ownership Fee Simple
SqFt Source Estimated
Acceptable Financing Cash, Conventional, FHA
Horse Property N
Listing Terms Cash, Conventional, FHA
Financing Cash,Conventional,FHA
Special Listing Condition Standard
Leer menos información
¿Quiere saber lo que puede valer su casa? Póngase en contacto con nosotros para una valoración gratuita.

Nuestro equipo está listo para ayudarle a vender su casa por el precio más alto posible, lo antes posible

Bought with Scott D Furman • RE/MAX Classic
GET MORE INFORMATION




