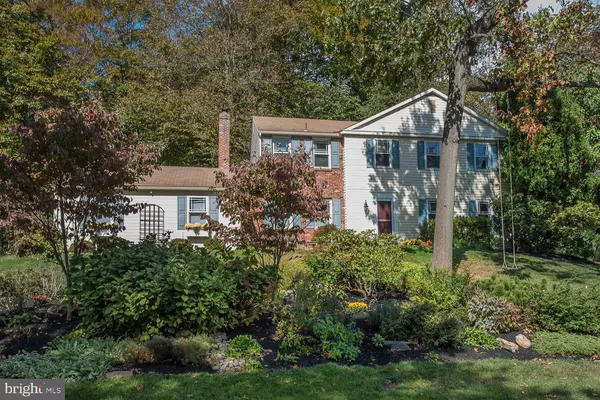Para obtener más información sobre el valor de una propiedad, contáctenos para una consulta gratuita.
Key Details
Property Type Single Family Home
Sub Type Detached
Listing Status Sold
Purchase Type For Sale
Square Footage 2,576 sqft
Price per Sqft $271
Subdivision None Available
MLS Listing ID PACT491148
Sold Date 04/16/20
Style Colonial
Bedrooms 4
Full Baths 2
Half Baths 1
HOA Y/N N
Abv Grd Liv Area 2,576
Originating Board BRIGHT
Year Built 1975
Annual Tax Amount $9,827
Tax Year 2020
Lot Size 0.691 Acres
Acres 0.69
Lot Dimensions 0.00 x 0.00
Descripción de la propiedad
Welcome to this lovely home situated on a beautifully landscaped lot in a quiet and private location. This home has been updated and is in move-in condition. Foyer with custom millwork, tile flooring, coat closet, decorative wool runner to second floor and French doors leading to living room. Living room with crown molding and hardwood flooring. Dining room with large windows overlooking yard, hardwood flooring, crown and chair molding. Kitchen offers Brookhaven cabinetry, large island with ample seating and additional storage. Rustic maple hardwood flooring, tumbled marble backsplash, corian countertops, corian double sinks with garbage disposal and soap dispenser. Professional built-in exhaust hood. SS range with warming tray, newer SS refrigerator with double doors and new SS dishwasher. Recessed lighting and sliders with access to yard. Family room with wood-burning fireplace with custom millwork and brick surround. Hardwood flooring, ceiling fan, recessed lighting and oversized sliders leading to brick patio. Updated powder room with custom mahogany millwork, mahogany vanity with white carrara marble and Kohler brass fixtures. Large laundry room/mud room with coat rack/bench, custom built-in cabinets, plenty of storage and access to two car attached garage. Second floor: Hallway with hardwood flooring, chair molding, linen closet, hall bath, two Solatube skylights and access to floored attic. Master bedroom with hardwood flooring, pocket doors and wired for stereo sound system in bedroom and bathroom. Master bathroom with pocket doors, walk-in closet, custom vanity with double sinks and marble countertop. Runtal towel warmer, tumbled marble flooring, ThermaSol steam shower with seat, multiple body jets and tile design. Master bathroom has dedicated water heater. Bedroom #2, hardwood flooring, custom built-in desk/bookcase and window seat with storage. Large closet with built-ins and ceiling fan. Bedroom #3, hardwood flooring, large closet with built-ins and ceiling fan. Bedroom #4, hardwood flooring, recessed alcove, large/deep closet, ceiling fan and wired for mounted wall TV. Basement full, finished with large unfinished storage room, second panty closet with shelving and mirrored work-out area. This great location is just minutes to all major highways for convenient commuting to Center City, Airport, Trains, Shopping, restaurants and King of Prussia Mall. Also located within T/E school district. NOTE: This home also comes with a HSA Home Warranty for buyers at settlement. NOTE: Sq, Ft was obtained from tax records and may not be accurate.
Location
State PA
County Chester
Area Tredyffrin Twp (10343)
Zoning R1
Rooms
Other Rooms Living Room, Dining Room, Primary Bedroom, Bedroom 2, Bedroom 3, Kitchen, Family Room, Basement, Foyer, Bedroom 1, Laundry, Attic, Primary Bathroom, Full Bath, Half Bath
Basement Full, Partially Finished
Interior
Hot Water Electric
Heating Forced Air
Cooling Central A/C
Flooring Hardwood, Ceramic Tile, Marble
Fireplaces Number 1
Fireplaces Type Wood, Mantel(s)
Equipment Built-In Microwave, Built-In Range, Dishwasher, Disposal, Exhaust Fan, Refrigerator, Oven/Range - Electric
Furnishings No
Fireplace Y
Window Features Insulated,Replacement
Appliance Built-In Microwave, Built-In Range, Dishwasher, Disposal, Exhaust Fan, Refrigerator, Oven/Range - Electric
Heat Source Oil
Laundry Main Floor
Exterior
Exterior Feature Patio(s), Brick
Parking Features Inside Access
Garage Spaces 2.0
Utilities Available Cable TV, Multiple Phone Lines
Water Access N
Accessibility None
Porch Patio(s), Brick
Attached Garage 2
Total Parking Spaces 2
Garage Y
Building
Story 2
Sewer Public Sewer
Water Public
Architectural Style Colonial
Level or Stories 2
Additional Building Above Grade, Below Grade
New Construction N
Schools
Elementary Schools New Eagle
Middle Schools Valley Forge
High Schools Conestoga
School District Tredyffrin-Easttown
Others
Senior Community No
Tax ID 43-07P-0068
Ownership Fee Simple
SqFt Source Assessor
Security Features Security System
Horse Property N
Special Listing Condition Standard
Leer menos información
¿Quiere saber lo que puede valer su casa? Póngase en contacto con nosotros para una valoración gratuita.

Nuestro equipo está listo para ayudarle a vender su casa por el precio más alto posible, lo antes posible

Bought with Iadviga Sventskaia • Compass RE
GET MORE INFORMATION




