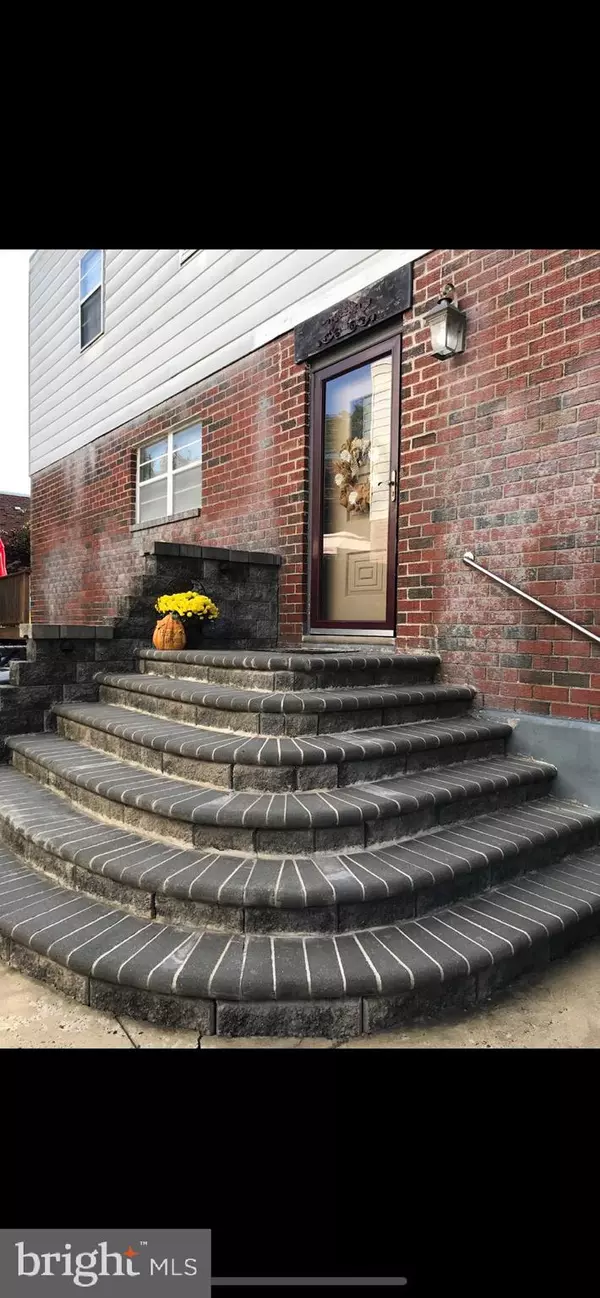Para obtener más información sobre el valor de una propiedad, contáctenos para una consulta gratuita.
Key Details
Property Type Single Family Home
Sub Type Twin/Semi-Detached
Listing Status Sold
Purchase Type For Sale
Square Footage 1,498 sqft
Price per Sqft $180
Subdivision Bustleton
MLS Listing ID PAPH690772
Sold Date 03/22/19
Style Traditional
Bedrooms 3
Full Baths 2
Half Baths 1
HOA Y/N N
Abv Grd Liv Area 1,498
Originating Board BRIGHT
Year Built 1964
Annual Tax Amount $3,122
Tax Year 2020
Lot Size 2,985 Sqft
Acres 0.07
Descripción de la propiedad
Move-in ready stunner tucked away on a beautiful street This home has been lovingly and meticulously updated from top to bottom, inside and out!Newer Kitchen with brand new granite breakfast bar! Brand new hardwood floors throughout the entire first floor and second floor hallway! Newly painted interior. Brand new Master Bathroom! Massive new elevated and lighted deck & gazebo! Impressive and welcoming EP Henry masonry steps (complete with outside lighting) greet you as you walk up to the home. Step into the hardwood Foyer and immediately see the open flow from the Living Room to the Dining Room to the Eat-In Kitchen. Lots of windows, sliding door access to the deck, and ceiling fans make the main living space bright, airy and cheerful! A Powder Room and access to the finished Basement/Laundry Room complete the first level. Upstairs features a large Master Bedroom with a sparkling new Master Bath, boasting a pebble spa floor and beautiful tiling. Two additional Bedrooms and a Hall Bath (with skylight!) complete the upstairs level. The finished Basement is right past the Laundry Room and interior entry to the 1-car garage. This space can be used as a Great Room, Play Room, or Home office, boasting a custom built-in desk and walk-out to the covered patio and above ground pool! 2-car driveway parking. Walking distance to Anne Frank Elementary School. Convenient access to the Boulevard, 95, and Turnpike.
Location
State PA
County Philadelphia
Area 19115 (19115)
Zoning RSA3
Rooms
Other Rooms Dining Room, Kitchen, Family Room, Basement
Basement Fully Finished, Garage Access, Walkout Level
Interior
Heating Forced Air
Cooling Central A/C
Heat Source Natural Gas
Exterior
Parking Features Basement Garage
Garage Spaces 1.0
Pool Above Ground
Utilities Available Cable TV
Water Access N
Accessibility None
Attached Garage 1
Total Parking Spaces 1
Garage Y
Building
Story 2
Sewer Public Sewer
Water Public
Architectural Style Traditional
Level or Stories 2
Additional Building Above Grade, Below Grade
New Construction N
Schools
Elementary Schools Anne Frank
Middle Schools Baldi
High Schools George Washington
School District The School District Of Philadelphia
Others
Senior Community No
Tax ID 581481318
Ownership Fee Simple
SqFt Source Assessor
Acceptable Financing Cash, Conventional, FHA
Horse Property N
Listing Terms Cash, Conventional, FHA
Financing Cash,Conventional,FHA
Special Listing Condition Standard
Leer menos información
¿Quiere saber lo que puede valer su casa? Póngase en contacto con nosotros para una valoración gratuita.

Nuestro equipo está listo para ayudarle a vender su casa por el precio más alto posible, lo antes posible

Bought with Patrick Lewis • BHHS Prime Real Estate



