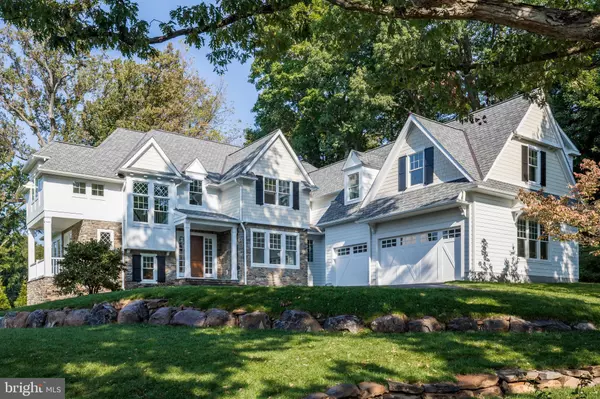Para obtener más información sobre el valor de una propiedad, contáctenos para una consulta gratuita.
Key Details
Property Type Single Family Home
Sub Type Detached
Listing Status Sold
Purchase Type For Sale
Square Footage 5,700 sqft
Price per Sqft $403
Subdivision Broughton Lane
MLS Listing ID PAMC551588
Sold Date 02/20/20
Style Traditional
Bedrooms 5
Full Baths 4
Half Baths 2
HOA Y/N N
Abv Grd Liv Area 5,700
Originating Board BRIGHT
Annual Tax Amount $8,127
Tax Year 2020
Lot Size 0.769 Acres
Acres 0.77
Descripción de la propiedad
Wow--Be in for the Holidays! Villanova Ambiance! Phenomenal Quick Delivery Manor-Kountry Kraft kitchen cabinetry/vanities in, custom tile, Carrara marble in master ste & 2nd ste. in! Timeless Main Line elegance, styled for today, is found in this incredible, new custom residence in the sought-after enclave of Broughton Lane. KD Building & Development is known for artistic detail and fine craftsmanship. McIntyre & Capron is heralded for innovative design and exquisite plans. Their collaboration of imagination and craft have created a manor of distinction for the discriminating new home purchaser. Stately 5 Bedroom/4 Full Bath/2 Half Bath home is nestled a scenic .77 acre home site graced by mature shade trees and expansive sod lawn. (Perhaps a future in-ground swimming pool is part of your ownership desires? Come view this striking site!) The Main Line Mica stone accented exterior boasts two thermal slate porches & covered front entry, Belmont Premium Luxury roof with lifetime limited warranty & 3 car garage. Inside, gleaming site-finished hardwood floors, rich granite, custom tile and Carrara marble reflect the glorious, sun-lit airiness framed by the ample Andersen windows filling the ten foot first floor and nine foot second floor ceiling heights. Finely detailed, custom trim and moldings, wainscoting, solid core doors, 90 recessed lights, custom built-ins and custom mantels embellish various areas throughout. A state-of-the-art gourmet kitchen/butler's pantry/bar area with sophisticated Kountry Kraft cabinetry, tasteful marble counters/island, convenient pot filler and Thermador/Bosch appliances including 6 burner dual fuel range/convection oven, wall oven/convection/microwave, warming drawer, refrigerator drawers, built-in refrigerator, 2 dishwashers and professional style range hood. The adjacent morning room invites comfortable dining as you enjoy the pleasant rear view and gracious adjoining stone porch. The large formal dining room is opulently endowed with custom wainscoting, moldings and trim. This deliciously designed kitchen, butler's pantry/serving area, bar area, walk-in chef's pantry, morning room and dining room center is perfectly prepared for efficient cooking/baking needs, relaxed dining and formal entertaining experiences! A light-filled family room and living room are highlighted by a lovely see-through, gas fireplace. A coffered ceiling accessorizes the refined library sanctuary. Formal and informal powder rooms add to the livability of this main level. The second floor master retreat is a delight to behold. This serene space offers bountiful closet/sitting room area, dressing/additional closet/ironing area (or other use that you envision) a royal master bath with Carrara Marble, radiant-heated floor, vaulted ceiling, soaking tub, dual head shower/seamless door and custom dual vanity cabinets/marble tops. 4 additional spacious bedrooms, 3 full baths (2 en-suite, 1 jack and jill) and roomy laundry complete this level. Plumbing has been roughed in for a future full bath in the walk-out basement with 9 foot ceilings. Envelope yourself in the pristine convenience of this premier, desirable neighborhood and exceptionally designed and crafted residence. Efficient 16SEER Trane HVAC units, Cat 6 Umbrella on 2nd floor, Cat 6 Bundle on 1st floor, Cat 6 at all cable outlets--Ready for your smart home upgrades! Only a few light fixtures and bedroom flooring yet to be installed!**Artist's renderings are for illustration purposes only and are subject to design/construction changes. Field changes made during construction so specifications are subject to change. Assessment of new home/lot occur after settlement-property taxes then levied by taxing authorities. Consult your agent for estimate.*The gorgeous home site has emerged-boulder wall accents, stone steps to upper lawn (perfect firepit & playset areas), lush sod lawn, rear brick walkway, mature trees/shrubs- Delightful!
Location
State PA
County Montgomery
Area Lower Merion Twp (10640)
Zoning R1
Rooms
Other Rooms Living Room, Dining Room, Primary Bedroom, Sitting Room, Bedroom 2, Bedroom 3, Bedroom 4, Bedroom 5, Kitchen, Family Room, Library, Foyer, Breakfast Room, Laundry, Mud Room, Primary Bathroom
Basement Windows, Walkout Level, Rough Bath Plumb, Poured Concrete, Outside Entrance
Main Level Bedrooms 5
Interior
Interior Features Bar, Built-Ins, Butlers Pantry, Chair Railings, Crown Moldings, Double/Dual Staircase, Formal/Separate Dining Room, Kitchen - Gourmet, Kitchen - Island, Primary Bath(s), Pantry, Recessed Lighting, Stall Shower, Wainscotting, Upgraded Countertops, Walk-in Closet(s), Wet/Dry Bar, Wood Floors, Carpet
Hot Water Natural Gas
Heating Forced Air
Cooling Central A/C
Flooring Hardwood, Ceramic Tile, Carpet, Marble
Fireplaces Number 1
Fireplaces Type Gas/Propane, Mantel(s)
Equipment Dishwasher, Disposal, Microwave, Oven - Double, Oven - Self Cleaning, Oven - Wall, Range Hood, Refrigerator, Stainless Steel Appliances
Fireplace Y
Appliance Dishwasher, Disposal, Microwave, Oven - Double, Oven - Self Cleaning, Oven - Wall, Range Hood, Refrigerator, Stainless Steel Appliances
Heat Source Natural Gas
Laundry Upper Floor
Exterior
Parking Features Garage - Side Entry
Garage Spaces 3.0
Water Access N
View Garden/Lawn, Trees/Woods
Roof Type Architectural Shingle
Accessibility None
Attached Garage 3
Total Parking Spaces 3
Garage Y
Building
Lot Description Front Yard, Rear Yard, SideYard(s)
Story 2
Sewer Public Sewer
Water Public
Architectural Style Traditional
Level or Stories 2
Additional Building Above Grade, Below Grade
Structure Type 2 Story Ceilings,Vaulted Ceilings
New Construction Y
Schools
High Schools Harriton Senior
School District Lower Merion
Others
Senior Community No
Tax ID 40-00-08016-008
Ownership Fee Simple
SqFt Source Assessor
Horse Property N
Special Listing Condition Standard
Leer menos información
¿Quiere saber lo que puede valer su casa? Póngase en contacto con nosotros para una valoración gratuita.

Nuestro equipo está listo para ayudarle a vender su casa por el precio más alto posible, lo antes posible

Bought with Robin Halpern • Long & Foster Real Estate, Inc.
GET MORE INFORMATION




