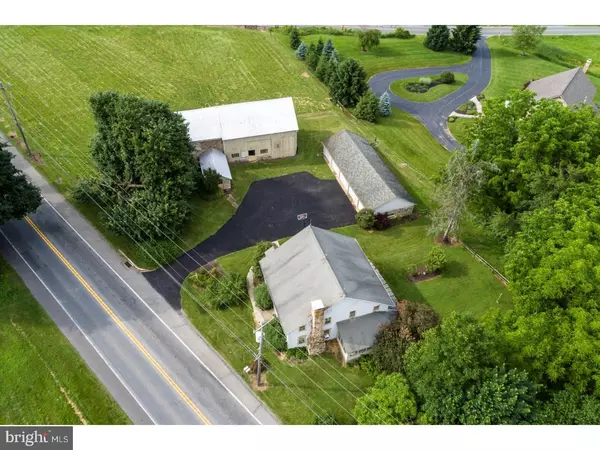Para obtener más información sobre el valor de una propiedad, contáctenos para una consulta gratuita.
Key Details
Property Type Multi-Family
Sub Type Detached
Listing Status Sold
Purchase Type For Sale
Subdivision None Available
MLS Listing ID 1001869118
Sold Date 04/20/20
Style Other
HOA Y/N N
Originating Board TREND
Year Built 1875
Annual Tax Amount $7,282
Tax Year 2020
Lot Size 3.100 Acres
Acres 3.1
Lot Dimensions 0X0
Descripción de la propiedad
Amazing opportunity to own a Historical Property, Beautiful Stone barn, income producing multi family. First floor apartment and second floor apartment fully leased with long term tenants. Two Beds and one bath on each floor. First floor has large Kitchen w/ Gorgeous Built In Cabinet and enclosed Sun Porch w/ electric, Family Room w/Gorgeous Stone fireplace, Ceiling Fan and Built in shelves, New Vanity and New Floor in 1st flr Bath. Second floor has Large Kitchen w/ New floor, Two beds and 1 bath and Family Room. Property includes a 5 car garage and gorgeous 1800's stone barn. Partial fencing on two road frontages. Small stream that runs at corner of property. Zoning permits by right established non-retail "no impact" home occupations. Major non retail occupations may be possible through conditional use or variance process" Location is convenient to all major roadways, shopping, and medical care.
Location
State PA
County Chester
Area East Brandywine Twp (10330)
Zoning R3
Rooms
Other Rooms Primary Bedroom
Basement Full, Unfinished
Interior
Interior Features Ceiling Fan(s), Dining Area
Hot Water Electric
Heating Radiator
Cooling None
Flooring Wood, Fully Carpeted, Laminated
Equipment Dryer, Washer
Fireplace Y
Appliance Dryer, Washer
Heat Source Oil
Laundry Hookup
Exterior
Exterior Feature Deck(s)
Parking Features Additional Storage Area, Garage - Front Entry, Oversized
Garage Spaces 5.0
Utilities Available Electric Available, Phone Available, Propane, Water Available
Water Access N
View Pasture
Roof Type Shingle
Accessibility None
Porch Deck(s)
Total Parking Spaces 5
Garage Y
Building
Lot Description Corner, Road Frontage, SideYard(s), Open, Level
Sewer On Site Septic, Cess Pool
Water Well
Architectural Style Other
Additional Building Above Grade
New Construction N
Schools
High Schools Downingtown High School West Campus
School District Downingtown Area
Others
Tax ID 30-01 -0001
Ownership Fee Simple
SqFt Source Estimated
Special Listing Condition Standard
Leer menos información
¿Quiere saber lo que puede valer su casa? Póngase en contacto con nosotros para una valoración gratuita.

Nuestro equipo está listo para ayudarle a vender su casa por el precio más alto posible, lo antes posible

Bought with Hobson C Pusey • BHHS Fox & Roach Wayne-Devon
GET MORE INFORMATION




