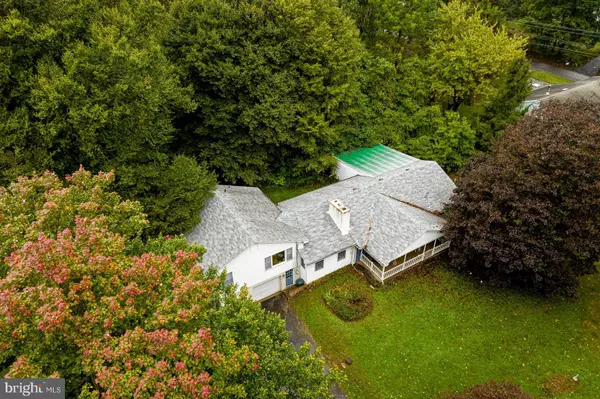Para obtener más información sobre el valor de una propiedad, contáctenos para una consulta gratuita.
Key Details
Property Type Single Family Home
Sub Type Detached
Listing Status Sold
Purchase Type For Sale
Square Footage 2,823 sqft
Price per Sqft $88
Subdivision None Available
MLS Listing ID PACT2035126
Sold Date 12/23/22
Style Ranch/Rambler
Bedrooms 6
Full Baths 2
Half Baths 1
HOA Y/N N
Abv Grd Liv Area 2,823
Originating Board BRIGHT
Year Built 1962
Annual Tax Amount $6,913
Tax Year 2022
Lot Size 2.670 Acres
Acres 2.67
Lot Dimensions 0.00 x 0.00
Descripción de la propiedad
Upcoming auction on November 16th at 3 pm.
2.67 acres +/- (2 parcels) w/ 2800 sq. ft. home with in-law suite and 2 car attached garage. Wooded!
Parcel #1: 1 Sty. ranch house w/ approx. 2800 sq. ft., 6 bdrms., 2 full/1 half bath. Main level: 5 bedrooms, full bath, powder rm., kitchen, dining rm, living rm, w/ brick fireplace. Hardwood floors throughout. Basement w/ outside Bilco door. Oil/Hot water heat, Hi-efficiency Furnace, 200 amp elec. In-Law Suite: 784 sq. ft. 1 bed/1
bath, kitchen, living rm. w/ picture window. Garage: Attached 24’x24’ 2 car garage. All on .72 Acre wooded lot w/ on-site well & septic. West Caln Twp. Coatesville Schools. Taxes: Approx. $7000. Zoned Residential.
Parcel #2: 1.95 Acre wooded lot. Parcel #28-5-65.4. Taxes: $588. Ad- joins parcel #1 and will be sold together for a total of 2.67 Acres +/-.
Auctioneer Note: Rural property with acreage & woodland. Minutes from Hibernia Lake & Park. 2 Parcels will be sold for 1 price. Seller is relocating & plans to sell.
Location
State PA
County Chester
Area West Caln Twp (10328)
Zoning RESIDENTAL
Rooms
Basement Connecting Stairway, Sump Pump, Walkout Stairs
Main Level Bedrooms 6
Interior
Interior Features 2nd Kitchen, Formal/Separate Dining Room
Hot Water Electric
Heating Baseboard - Hot Water
Cooling None
Flooring Hardwood
Fireplaces Number 1
Furnishings No
Fireplace Y
Window Features Storm
Heat Source Oil
Laundry Has Laundry
Exterior
Exterior Feature Porch(es)
Parking Features Garage - Front Entry, Inside Access
Garage Spaces 3.0
Utilities Available Electric Available, Phone Available
Water Access N
View Street, Trees/Woods
Roof Type Asphalt,Metal
Street Surface Paved
Accessibility None
Porch Porch(es)
Road Frontage Boro/Township
Attached Garage 2
Total Parking Spaces 3
Garage Y
Building
Lot Description Backs to Trees, Front Yard, Partly Wooded, Trees/Wooded
Story 1
Foundation Block
Sewer On Site Septic
Water Well
Architectural Style Ranch/Rambler
Level or Stories 1
Additional Building Above Grade, Below Grade
Structure Type Dry Wall,Plaster Walls
New Construction N
Schools
High Schools Coatesville Area
School District Coatesville Area
Others
Senior Community No
Tax ID 28-02 -0096 AND 28-05-0065.040
Ownership Fee Simple
SqFt Source Estimated
Acceptable Financing Cash, Conventional, Bank Portfolio
Listing Terms Cash, Conventional, Bank Portfolio
Financing Cash,Conventional,Bank Portfolio
Special Listing Condition Auction
Leer menos información
¿Quiere saber lo que puede valer su casa? Póngase en contacto con nosotros para una valoración gratuita.

Nuestro equipo está listo para ayudarle a vender su casa por el precio más alto posible, lo antes posible

Bought with Thomas M Stewart • Cavalry Realty LLC
GET MORE INFORMATION




