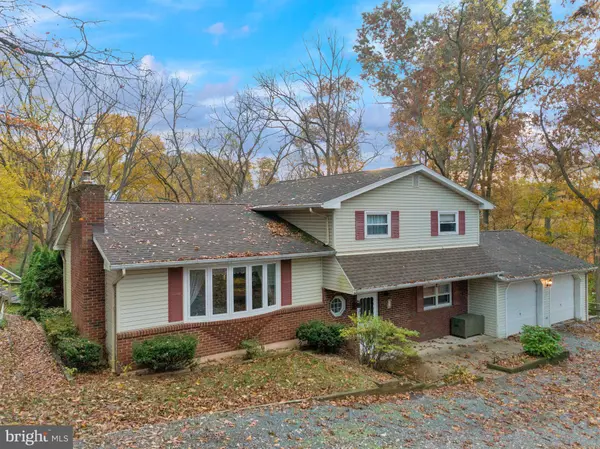Para obtener más información sobre el valor de una propiedad, contáctenos para una consulta gratuita.
Key Details
Property Type Single Family Home
Sub Type Detached
Listing Status Sold
Purchase Type For Sale
Square Footage 2,392 sqft
Price per Sqft $137
Subdivision None Available
MLS Listing ID PABK2023168
Sold Date 12/08/22
Style Colonial,Split Level
Bedrooms 3
Full Baths 1
Half Baths 1
HOA Y/N N
Abv Grd Liv Area 1,768
Originating Board BRIGHT
Year Built 1976
Annual Tax Amount $5,258
Tax Year 2022
Lot Size 1.240 Acres
Acres 1.24
Lot Dimensions 0.00 x 0.00
Descripción de la propiedad
Welcome home to 23 Moore Road located in the desirable Governor Mifflin School District on 1.24 acres. This home features three bedrooms and one and a half bathrooms. The main level has beautiful hardwood flooring, along with large windows to let natural light flow throughout the home. The kitchen is well maintained with wooden cabinets and a dining area next to the kitchen. On the upper level are the three spacious bedrooms along with a full bathroom that has been updated. The lower level is fully finished with exposed beams. There is a room that could be used as an additional bedroom, craft room or even a game room! There is also a half bathroom located off of the foyer. On the outside there is a large back deck to enjoy the one and a quarter acre of private land. The deck connects to the pool, making this a fantastic area for entertainment. Down the extended driveway is the shed and 30x32 foot pole barn that has electric, water and wood stove for heat during cold winter days. This home is perfect for a private setting, but also close to local shopping and dining and major highways are close by. Schedule your showing today!
Location
State PA
County Berks
Area Brecknock Twp (10234)
Zoning RES
Rooms
Other Rooms Living Room, Dining Room, Primary Bedroom, Bedroom 2, Kitchen, Family Room, Bedroom 1, Other, Additional Bedroom
Basement Full, Fully Finished, Front Entrance, Outside Entrance, Space For Rooms, Windows
Interior
Interior Features Ceiling Fan(s), Chair Railings, Dining Area, Floor Plan - Traditional
Hot Water Electric
Heating Baseboard - Electric
Cooling None
Flooring Tile/Brick, Carpet, Hardwood
Fireplaces Number 1
Fireplaces Type Wood, Brick
Equipment Dishwasher, Built-In Microwave, Oven/Range - Electric, Refrigerator
Fireplace Y
Appliance Dishwasher, Built-In Microwave, Oven/Range - Electric, Refrigerator
Heat Source Electric
Laundry Basement
Exterior
Exterior Feature Deck(s)
Parking Features Oversized
Garage Spaces 4.0
Pool Above Ground
Water Access N
View Trees/Woods
Roof Type Shingle
Accessibility None
Porch Deck(s)
Attached Garage 2
Total Parking Spaces 4
Garage Y
Building
Lot Description Private, Trees/Wooded
Story 1
Foundation Brick/Mortar
Sewer On Site Septic
Water Well
Architectural Style Colonial, Split Level
Level or Stories 1
Additional Building Above Grade, Below Grade
Structure Type Dry Wall
New Construction N
Schools
School District Governor Mifflin
Others
Senior Community No
Tax ID 34-5303-04-74-2740
Ownership Fee Simple
SqFt Source Assessor
Acceptable Financing Cash, Conventional
Listing Terms Cash, Conventional
Financing Cash,Conventional
Special Listing Condition Standard
Leer menos información
¿Quiere saber lo que puede valer su casa? Póngase en contacto con nosotros para una valoración gratuita.

Nuestro equipo está listo para ayudarle a vender su casa por el precio más alto posible, lo antes posible

Bought with Marsha Doom • Hauenstein Agency, Inc.
GET MORE INFORMATION




